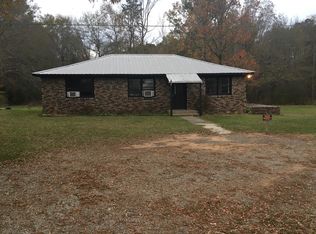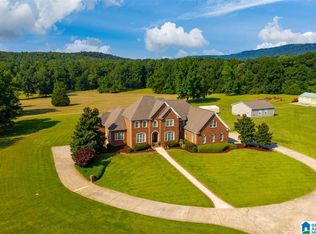Welcome to 600 Huff Lane! This full brick one level home is nestled on 4.75+/- beautiful acres. From the moment you pull up you will be impressed with the pristine setting of this home. Sitting back off the road for privacy. When you step inside the front door you are greeted with gleaming hardwood flooring. As you step into the living room you will be blown away with the vaulted wood ceilings and rock fireplace. The spacious living room is open to the kitchen. The updated kitchen offers granite counter tops, over-sized eating area and all appliances. There are 4 bedrooms on the main level. Take your pick on which bedroom you want to the master suite! There are two options that both have a on-suite bathroom. There is two additional bedrooms with another full bath on the main level. Upstairs there is a huge bonus room!! Large laundry room on the main level. There is also a storm shelter. This home is truly one of a kind!
This property is off market, which means it's not currently listed for sale or rent on Zillow. This may be different from what's available on other websites or public sources.

