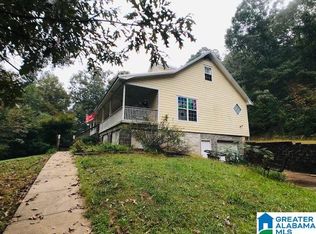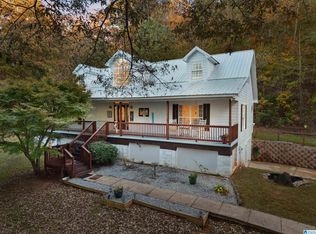Sold for $715,000
$715,000
600 Honeysuckle Ln, Springville, AL 35146
6beds
4,300sqft
Single Family Residence
Built in 1992
39 Acres Lot
$687,300 Zestimate®
$166/sqft
$2,436 Estimated rent
Home value
$687,300
$612,000 - $770,000
$2,436/mo
Zestimate® history
Loading...
Owner options
Explore your selling options
What's special
A stunning home nestled on 39+/- acres, in a serene setting with natural beauty & a breathtaking view! This home has 4300+ sq ft featuring 6 bedrooms and 3.5 bathrooms. The main level offers 2 bedrooms, the master bedroom featuring a sitting area with fireplace. The ensuite has a jetted tub, separate shower and lots of closet space. The main level includes a large remodeled kitchen with granite countertops, coffee bar, farm sink, island, and a breakfast nook. Also on the main level are the dining room, living room, and greatroom with stone fireplace. The floors on the main level are 9 inch hickory and black slate. Upstairs is an additional master with ensuite, 2 spacious bedrooms and a full bathroom. The basement includes the sixth bedroom, large pantry, lots of storage, man cave, flex space & stubbed in bathroom. This home has a very unique style, offering wrap around porch and large deck. Outside it has a 40’ shop, above ground pool with deck greenhouse and fenced tiered garden area.
Zillow last checked: 8 hours ago
Listing updated: April 17, 2025 at 07:29am
Listed by:
Katrina Hennings 205-365-2959,
ERA King Real Estate - Pell City
Bought with:
Katrina Hennings
ERA King Real Estate - Pell City
Source: GALMLS,MLS#: 21403876
Facts & features
Interior
Bedrooms & bathrooms
- Bedrooms: 6
- Bathrooms: 4
- Full bathrooms: 3
- 1/2 bathrooms: 1
Primary bedroom
- Level: First
Bedroom 1
- Level: First
Bedroom 2
- Level: Second
Bedroom 3
- Level: Second
Bedroom 4
- Level: Basement
Primary bathroom
- Level: First
Bathroom 1
- Level: Second
Dining room
- Level: First
Kitchen
- Features: Stone Counters, Eat-in Kitchen
- Level: First
Basement
- Area: 670
Heating
- Central, Dual Systems (HEAT), Natural Gas, Propane
Cooling
- Central Air, Dual, Electric, Zoned
Appliances
- Included: Gas Cooktop, Dishwasher, Double Oven, Electric Oven, Stainless Steel Appliance(s), Stove-Gas, 2+ Water Heaters, Gas Water Heater
- Laundry: Electric Dryer Hookup, Laundry Chute, Main Level, Laundry Room, Laundry (ROOM), Yes
Features
- High Ceilings, Crown Molding, Smooth Ceilings, Tray Ceiling(s), Linen Closet, Separate Shower, Double Vanity, Sitting Area in Master, Tub/Shower Combo, Walk-In Closet(s)
- Flooring: Carpet, Hardwood, Tile
- Doors: French Doors
- Windows: Window Treatments
- Basement: Partial,Partially Finished,Block
- Attic: Walk-In,Walk-up,Yes
- Number of fireplaces: 2
- Fireplace features: Brick (FIREPL), Gas Starter, Stone, Great Room, Master Bedroom, Wood Burning
Interior area
- Total interior livable area: 4,300 sqft
- Finished area above ground: 3,630
- Finished area below ground: 670
Property
Parking
- Total spaces: 2
- Parking features: Driveway, Garage Faces Side
- Garage spaces: 2
- Has uncovered spaces: Yes
Features
- Levels: One and One Half
- Stories: 1
- Patio & porch: Porch, Covered (DECK), Open (DECK), Deck
- Has private pool: Yes
- Pool features: Above Ground, Private
- Has spa: Yes
- Spa features: Bath
- Has view: Yes
- View description: Mountain(s)
- Waterfront features: No
Lot
- Size: 39 Acres
- Features: Acreage, Many Trees
Details
- Parcel number: 1704200000010.002
- Special conditions: N/A
Construction
Type & style
- Home type: SingleFamily
- Property subtype: Single Family Residence
Materials
- Brick Over Foundation, Vinyl Siding
- Foundation: Basement
Condition
- Year built: 1992
Utilities & green energy
- Sewer: Septic Tank
- Water: Public
- Utilities for property: Underground Utilities
Community & neighborhood
Community
- Community features: Walking Paths
Location
- Region: Springville
- Subdivision: None
Other
Other facts
- Price range: $715K - $715K
- Road surface type: Paved
Price history
| Date | Event | Price |
|---|---|---|
| 4/16/2025 | Sold | $715,000-7.7%$166/sqft |
Source: | ||
| 3/21/2025 | Contingent | $775,000$180/sqft |
Source: | ||
| 2/13/2025 | Price change | $775,000-1.9%$180/sqft |
Source: | ||
| 1/31/2025 | Price change | $790,000-0.6%$184/sqft |
Source: | ||
| 12/12/2024 | Listed for sale | $795,000+103.9%$185/sqft |
Source: | ||
Public tax history
| Year | Property taxes | Tax assessment |
|---|---|---|
| 2024 | -- | $55,980 |
| 2023 | -- | $55,980 +41.4% |
| 2022 | -- | $39,600 -0.1% |
Find assessor info on the county website
Neighborhood: 35146
Nearby schools
GreatSchools rating
- 5/10Odenville Elementary SchoolGrades: PK-2Distance: 3.6 mi
- 2/10Odenville Middle SchoolGrades: 6-8Distance: 3.7 mi
- 7/10Saint Clair Co High SchoolGrades: 9-12Distance: 1.3 mi
Schools provided by the listing agent
- Elementary: Odenville
- Middle: Odenville
- High: St Clair County
Source: GALMLS. This data may not be complete. We recommend contacting the local school district to confirm school assignments for this home.
Get a cash offer in 3 minutes
Find out how much your home could sell for in as little as 3 minutes with a no-obligation cash offer.
Estimated market value$687,300
Get a cash offer in 3 minutes
Find out how much your home could sell for in as little as 3 minutes with a no-obligation cash offer.
Estimated market value
$687,300

