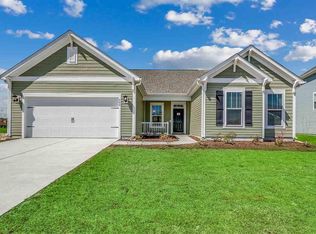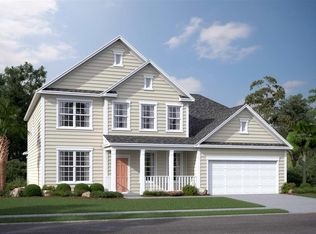Sold for $449,000
$449,000
600 Hickman St., Surfside Beach, SC 29575
3beds
2,169sqft
Single Family Residence
Built in 2019
8,712 Square Feet Lot
$436,600 Zestimate®
$207/sqft
$2,688 Estimated rent
Home value
$436,600
$402,000 - $476,000
$2,688/mo
Zestimate® history
Loading...
Owner options
Explore your selling options
What's special
Welcome to this stunning residence nestled in the highly sought-after neighborhood of Belle Mer, conveniently located East of Highway 17 in Surfside Beach. This beautiful home is a haven for those who love to entertain, offering an abundance of storage closets, attic space, ensuring that ever need is met with ease. The heart of the home is the meticulously designed kitchen, boasting 42-inch cabinets, Caesarstone quartz countertops, and elegant crown molding, creating a space that is both functional and stylish. This home is energy star certified offering energy-efficient features such as a natural gas range, water heater, furnace, and a dedicated gas line to the grilling area. Additional features in the home include full lawn irrigation, gutters and a newly added all seasons room making entertaining outdoors all year long a possibility. Located just a short drive from the all new Surfside Pier, public beaches, shopping destinations, entertainment venues, and a variety of restaurants, this home and location is the perfect blend of tranquility and accessibility. Wether you're seeking a peaceful retreat or an active lifestyle filled with adventure this location has something for everyone. Belle Mer has Amenities galore including an outdoor pool, clubhouse, exercise room, sidewalks and fishing lakes. Schedule your showing today and experience the epitome of coastal living in Surfside Beach.
Zillow last checked: 8 hours ago
Listing updated: October 09, 2024 at 12:57pm
Listed by:
Lori Sorensen 843-503-5880,
Century 21 The Harrelson Group
Bought with:
Robert A Fine, 72597
CB Sea Coast Advantage MI
Source: CCAR,MLS#: 2406598 Originating MLS: Coastal Carolinas Association of Realtors
Originating MLS: Coastal Carolinas Association of Realtors
Facts & features
Interior
Bedrooms & bathrooms
- Bedrooms: 3
- Bathrooms: 3
- Full bathrooms: 2
- 1/2 bathrooms: 1
Primary bedroom
- Features: Ceiling Fan(s), Main Level Master, Walk-In Closet(s)
- Level: Main
Primary bedroom
- Dimensions: 16'4x15'3
Bedroom 2
- Dimensions: 11'7x11'1
Bedroom 3
- Dimensions: 12'11x13'11
Primary bathroom
- Features: Dual Sinks, Separate Shower
Dining room
- Features: Tray Ceiling(s), Separate/Formal Dining Room
Dining room
- Dimensions: 10'11x14'8
Family room
- Features: Ceiling Fan(s), Vaulted Ceiling(s)
Great room
- Dimensions: 18'11x18'1
Kitchen
- Features: Kitchen Island, Pantry, Stainless Steel Appliances, Solid Surface Counters
Kitchen
- Dimensions: 12'8x13'11
Other
- Features: Bedroom on Main Level
Heating
- Central, Electric, Gas
Cooling
- Central Air
Appliances
- Included: Dishwasher, Disposal, Microwave, Range, Refrigerator, Dryer, Washer
- Laundry: Washer Hookup
Features
- Split Bedrooms, Window Treatments, Bedroom on Main Level, Kitchen Island, Stainless Steel Appliances, Solid Surface Counters
- Flooring: Carpet, Laminate, Tile
- Doors: Insulated Doors
Interior area
- Total structure area: 2,960
- Total interior livable area: 2,169 sqft
Property
Parking
- Total spaces: 4
- Parking features: Attached, Garage, Two Car Garage
- Attached garage spaces: 2
Features
- Levels: One
- Stories: 1
- Patio & porch: Rear Porch, Front Porch, Patio
- Exterior features: Sprinkler/Irrigation, Porch, Patio
- Pool features: Community, Outdoor Pool
Lot
- Size: 8,712 sqft
- Features: Outside City Limits, Rectangular, Rectangular Lot
Details
- Additional parcels included: ,
- Parcel number: 45804030010
- Zoning: Res
- Special conditions: None
Construction
Type & style
- Home type: SingleFamily
- Architectural style: Ranch
- Property subtype: Single Family Residence
Materials
- Vinyl Siding
- Foundation: Slab
Condition
- Resale
- Year built: 2019
Utilities & green energy
- Water: Public
- Utilities for property: Cable Available, Electricity Available, Natural Gas Available, Phone Available, Sewer Available, Underground Utilities, Water Available
Green energy
- Energy efficient items: Doors, Windows
Community & neighborhood
Security
- Security features: Smoke Detector(s)
Community
- Community features: Clubhouse, Golf Carts OK, Recreation Area, Long Term Rental Allowed, Pool
Location
- Region: Surfside Beach
- Subdivision: Belle Mer
HOA & financial
HOA
- Has HOA: Yes
- HOA fee: $111 monthly
- Amenities included: Clubhouse, Owner Allowed Golf Cart, Owner Allowed Motorcycle, Pet Restrictions, Tenant Allowed Golf Cart, Tenant Allowed Motorcycle
- Services included: Association Management, Common Areas, Pool(s), Recreation Facilities, Trash
Other
Other facts
- Listing terms: Cash,Conventional,FHA,VA Loan
Price history
| Date | Event | Price |
|---|---|---|
| 10/9/2024 | Sold | $449,000-2.2%$207/sqft |
Source: | ||
| 9/8/2024 | Contingent | $459,000$212/sqft |
Source: | ||
| 8/13/2024 | Price change | $459,000-2.1%$212/sqft |
Source: | ||
| 7/12/2024 | Price change | $469,000-2.1%$216/sqft |
Source: | ||
| 6/5/2024 | Price change | $479,000-2%$221/sqft |
Source: | ||
Public tax history
| Year | Property taxes | Tax assessment |
|---|---|---|
| 2024 | $1,442 | $367,966 +15% |
| 2023 | -- | $319,970 |
| 2022 | -- | $319,970 |
Find assessor info on the county website
Neighborhood: 29575
Nearby schools
GreatSchools rating
- 9/10Lakewood Elementary SchoolGrades: PK-5Distance: 2 mi
- 7/10Socastee MiddleGrades: 6-8Distance: 2 mi
- 7/10Socastee High SchoolGrades: 9-12Distance: 3.3 mi
Schools provided by the listing agent
- Elementary: Lakewood Elementary School
- Middle: Socastee Middle School
- High: Socastee High School
Source: CCAR. This data may not be complete. We recommend contacting the local school district to confirm school assignments for this home.
Get pre-qualified for a loan
At Zillow Home Loans, we can pre-qualify you in as little as 5 minutes with no impact to your credit score.An equal housing lender. NMLS #10287.
Sell for more on Zillow
Get a Zillow Showcase℠ listing at no additional cost and you could sell for .
$436,600
2% more+$8,732
With Zillow Showcase(estimated)$445,332

