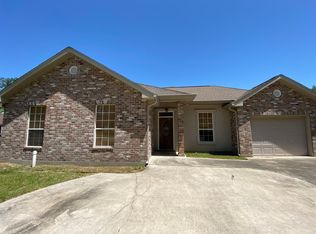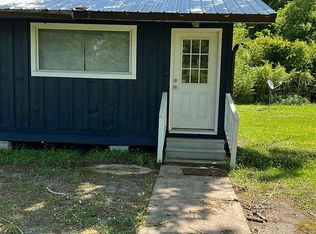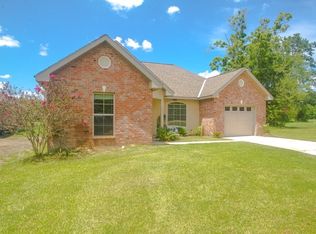Sold
Price Unknown
600 Hewitt Rd, Hammond, LA 70403
3beds
3,612sqft
Single Family Residence, Residential
Built in 1978
1.11 Acres Lot
$310,900 Zestimate®
$--/sqft
$2,530 Estimated rent
Home value
$310,900
$270,000 - $358,000
$2,530/mo
Zestimate® history
Loading...
Owner options
Explore your selling options
What's special
Welcome to this charming home located near downtown Hammond, LA, offering an excellent opportunity for those seeking to transform this home into what they desire. This spacious residence boasts 3 bedrooms and 4 bathrooms, providing ample space for comfortable living and potential creative transformations. As you approach the property, you'll be immediately drawn to its picturesque appeal. The exterior showcases a warm, welcoming atmosphere with a beautiful blend of wood and brick, creating a timeless and classic look that complements the neighborhood's aesthetics. Upon entering the home, you are greeted by an expansive living space, encompassing a generous 3,613 square feet. The layout offers a perfect canvas for those with a vision for redesigning and maximizing the property's potential. Whether you envision an open-concept living area, a stylish chef's kitchen, or a luxurious master suite, the possibilities for customization are limitless. The bedrooms are thoughtfully designed, each providing ample space and natural light. The four bathrooms are strategically placed throughout the home, offering convenience and comfort for residents and guests alike. Additionally, this home features a 2-car garage, providing secure parking and storage space, a valuable asset in any property. Embrace the chance to create something truly special, and let your imagination run wild with possibilities. Don't miss the chance to be a part of this vibrant community and turn this house into a charming haven that everyone will envy. Call to schedule your personal tour!
Zillow last checked: 8 hours ago
Listing updated: December 21, 2023 at 04:10pm
Listed by:
Brittany Mills,
RE/MAX Select
Source: ROAM MLS,MLS#: 2023013008
Facts & features
Interior
Bedrooms & bathrooms
- Bedrooms: 3
- Bathrooms: 4
- Full bathrooms: 4
Bedroom 1
- Level: First
- Area: 255
- Dimensions: 17 x 15
Bedroom 2
- Level: First
- Area: 225
- Dimensions: 15 x 15
Bedroom 3
- Level: First
- Area: 225
- Dimensions: 15 x 15
Heating
- Central
Cooling
- Central Air
Interior area
- Total structure area: 4,941
- Total interior livable area: 3,612 sqft
Property
Parking
- Total spaces: 2
- Parking features: 2 Cars Park, Garage
- Has garage: Yes
Features
- Stories: 1
Lot
- Size: 1.11 Acres
- Dimensions: 242 x 214 x 242 x 214
Details
- Parcel number: 6193072
- Special conditions: Standard
Construction
Type & style
- Home type: SingleFamily
- Architectural style: Ranch
- Property subtype: Single Family Residence, Residential
Materials
- Brick Siding, Wood Siding
- Foundation: Pillar/Post/Pier
Condition
- New construction: No
- Year built: 1978
Utilities & green energy
- Gas: City/Parish
- Sewer: Public Sewer
- Water: Public
Community & neighborhood
Location
- Region: Hammond
- Subdivision: Barbers Addition
Other
Other facts
- Listing terms: Conventional
Price history
| Date | Event | Price |
|---|---|---|
| 9/29/2023 | Sold | -- |
Source: | ||
| 8/10/2023 | Pending sale | $232,600$64/sqft |
Source: | ||
| 8/4/2023 | Listed for sale | $232,600$64/sqft |
Source: | ||
| 6/15/2006 | Sold | -- |
Source: Public Record Report a problem | ||
| 12/7/2005 | Sold | -- |
Source: Public Record Report a problem | ||
Public tax history
| Year | Property taxes | Tax assessment |
|---|---|---|
| 2024 | $1,019 +23.4% | $19,812 +14% |
| 2023 | $826 | $17,381 |
| 2022 | $826 +0.1% | $17,381 |
Find assessor info on the county website
Neighborhood: 70403
Nearby schools
GreatSchools rating
- 4/10Greenville Park Leadership AcademyGrades: 4-8Distance: 0.6 mi
- 4/10Hammond High Magnet SchoolGrades: 9-12Distance: 5.3 mi
- 4/10Woodland Park Elementary Magnet SchoolGrades: PK-3Distance: 0.9 mi
Schools provided by the listing agent
- District: Tangipahoa Parish
Source: ROAM MLS. This data may not be complete. We recommend contacting the local school district to confirm school assignments for this home.
Sell with ease on Zillow
Get a Zillow Showcase℠ listing at no additional cost and you could sell for —faster.
$310,900
2% more+$6,218
With Zillow Showcase(estimated)$317,118


