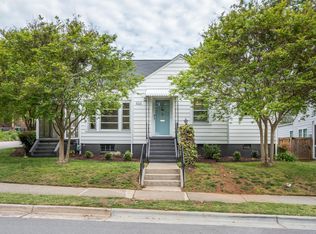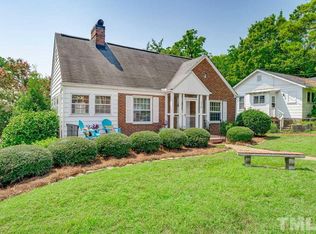Sold for $899,000
$899,000
600 Harding St, Raleigh, NC 27604
4beds
2,172sqft
Single Family Residence, Residential
Built in 1919
6,969.6 Square Feet Lot
$874,600 Zestimate®
$414/sqft
$2,224 Estimated rent
Home value
$874,600
$831,000 - $927,000
$2,224/mo
Zestimate® history
Loading...
Owner options
Explore your selling options
What's special
600 Harding Street is a rare listing mixing historic charm and modern amenities in a thriving part of the City of Oaks. Born in 1919, this home has grown and thrived throughout its 105 years as a cornerstone of the friendly and bustling Mordecai neighborhood. This 2-story home welcomes all with a white picket fence, covered front porch, and beautifully landscaped front yard. As you approach the home, you can't help but notice how perfectly the 2015 addition blended the old and the new. A gorgeous solid wood door invites you to step inside. As you enter, notice the freshly painted walls with elegant oil gloss trim. Imagine stowing your shoes and belongings in the oversized foyer before moving into the light-filled living room with masonry fireplace fitted with gas logs. Continue into the home to find a first-floor guest suite and bright dining room before discovering the gourmet kitchen at the rear of the main floor. Take notice of the beautiful natural soapstone countertops. Imagine yourself entertaining guests of all ages with meals from your Wolf range, enjoying the expansive deck or playing in the level, landscaped back yard below. After an evening outside, retreat to the front of the home enjoying the living room or side parlor, either one perfect for gathering friends or relaxing with a good book. Or, head to the large unfinished basement a perfect blank canvas to make your own as a play space, exercise area, office, or additional entertaining space. Head upstairs to discover a lovely primary suite with double vanity, large dual-headed tile shower, and custom installed closet. The second floor also features 2 more bedrooms and another full bath. When you visit, be sure not to miss the 2nd off-street parking spot and small garage that fronts Clifton Street, perfect for storing bikes, lawn equipment or other outdoor gear. This home is the ultimate in convenience both inside and beyond its doors. Walk just 2 blocks to Conn Elementary (recently named the country's top magnet elementary school, 4 blocks to coffee at Optimist and the newest neighborhood hit Otomi Comida y Cocteles or the shops, bars, and restaurants of North Person St. (.3 mi), Seaboard Station (.8 mi) and just a short drive to all the newest action at Ironworks, Dock 1053, and East End Market.
Zillow last checked: 8 hours ago
Listing updated: October 28, 2025 at 12:27am
Listed by:
Jeremy Kaplan 215-317-0248,
Berkshire Hathaway HomeService
Bought with:
Kelley Keats, 273704
Urban Durham Realty
Source: Doorify MLS,MLS#: 10040205
Facts & features
Interior
Bedrooms & bathrooms
- Bedrooms: 4
- Bathrooms: 3
- Full bathrooms: 3
Heating
- Central, Floor Furnace, Forced Air, Natural Gas, Zoned
Cooling
- Attic Fan, Ceiling Fan(s), Central Air, Electric, Heat Pump, Zoned
Appliances
- Included: Dishwasher, Disposal, Dryer, Exhaust Fan, Free-Standing Refrigerator, Gas Range, Gas Water Heater, Microwave, Plumbed For Ice Maker, Range Hood, Refrigerator, Stainless Steel Appliance(s), Tankless Water Heater, Vented Exhaust Fan, Washer
- Laundry: In Basement, Inside
Features
- Bathtub/Shower Combination, Bookcases, Breakfast Bar, Built-in Features, Ceiling Fan(s), Crown Molding, Double Vanity, Eat-in Kitchen, Entrance Foyer, High Ceilings, High Speed Internet, In-Law Floorplan, Kitchen Island, Pantry, Radon Mitigation, Separate Shower, Smart Thermostat, Smooth Ceilings, Stone Counters, Storage, Vaulted Ceiling(s), Walk-In Shower
- Flooring: Carpet, Concrete, Tile, Wood
- Windows: Blinds, Double Pane Windows, Screens
- Basement: Concrete, Daylight, Full, Storage Space, Sump Pump, Unfinished, Walk-Out Access
- Number of fireplaces: 1
- Fireplace features: Gas Log, Living Room, Masonry, Raised Hearth
- Common walls with other units/homes: No Common Walls
Interior area
- Total structure area: 2,172
- Total interior livable area: 2,172 sqft
- Finished area above ground: 2,172
- Finished area below ground: 0
Property
Parking
- Total spaces: 3
- Parking features: Concrete, Driveway, Garage, Garage Faces Side, Kitchen Level, Off Street, On Street
- Attached garage spaces: 1
- Uncovered spaces: 2
Features
- Levels: Two
- Stories: 2
- Patio & porch: Awning(s), Covered, Deck, Front Porch, Patio, Porch
- Exterior features: Fenced Yard, Garden, Lighting, Private Yard, Rain Gutters, Storage
- Pool features: None
- Fencing: Back Yard, Fenced, Front Yard, Full, Wood
- Has view: Yes
Lot
- Size: 6,969 sqft
- Features: Back Yard, City Lot, Corner Lot, Cul-De-Sac, Few Trees, Front Yard, Garden, Landscaped, Level, Near Public Transit, Rectangular Lot, Sprinklers In Front, Sprinklers In Rear
Details
- Parcel number: 1714057150
- Special conditions: Standard
Construction
Type & style
- Home type: SingleFamily
- Architectural style: Craftsman, Traditional, Transitional
- Property subtype: Single Family Residence, Residential
Materials
- Aluminum Siding, Block, Spray Foam Insulation, Wood Siding
- Foundation: Block, Combination, Stone
- Roof: Shingle
Condition
- New construction: No
- Year built: 1919
- Major remodel year: 1994
Utilities & green energy
- Sewer: Public Sewer
- Water: Public
- Utilities for property: Cable Available, Electricity Connected, Natural Gas Connected, Phone Available, Sewer Connected, Water Connected
Green energy
- Energy efficient items: Appliances, HVAC, Thermostat, Water Heater, Windows
Community & neighborhood
Community
- Community features: Curbs, Playground, Street Lights
Location
- Region: Raleigh
- Subdivision: Not in a Subdivision
Other
Other facts
- Road surface type: Asphalt, Paved
Price history
| Date | Event | Price |
|---|---|---|
| 9/30/2024 | Sold | $899,000$414/sqft |
Source: | ||
| 8/26/2024 | Pending sale | $899,000$414/sqft |
Source: | ||
| 8/24/2024 | Price change | $899,000-2.8%$414/sqft |
Source: | ||
| 7/11/2024 | Listed for sale | $925,000+81.4%$426/sqft |
Source: | ||
| 4/10/2017 | Sold | $510,000-1.7%$235/sqft |
Source: | ||
Public tax history
| Year | Property taxes | Tax assessment |
|---|---|---|
| 2025 | $6,095 +0.4% | $696,649 |
| 2024 | $6,070 +2.9% | $696,649 +29.1% |
| 2023 | $5,901 +7.6% | $539,523 |
Find assessor info on the county website
Neighborhood: Mordecai
Nearby schools
GreatSchools rating
- 4/10Conn ElementaryGrades: PK-5Distance: 0.3 mi
- 6/10Oberlin Middle SchoolGrades: 6-8Distance: 2.1 mi
- 7/10Needham Broughton HighGrades: 9-12Distance: 1.5 mi
Schools provided by the listing agent
- Elementary: Wake - Conn
- Middle: Wake - Oberlin
- High: Wake - Broughton
Source: Doorify MLS. This data may not be complete. We recommend contacting the local school district to confirm school assignments for this home.
Get a cash offer in 3 minutes
Find out how much your home could sell for in as little as 3 minutes with a no-obligation cash offer.
Estimated market value$874,600
Get a cash offer in 3 minutes
Find out how much your home could sell for in as little as 3 minutes with a no-obligation cash offer.
Estimated market value
$874,600

