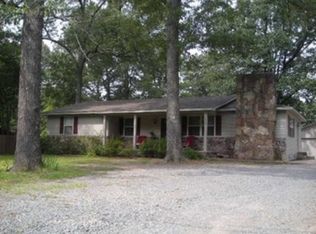Nice Country Home. Great Room (Lvg, Dining, Kitchen Open floor plan) w/ Stone Fireplace, Laminate wood floors. 3 Bdrm & 2 Bath. Master Bedroom has a large walk-in closet & 2 bedrooms are carpeted. Tiled bathrooms and separate Laundry rm. There is approx. an acre of land with 2 Out buildings. One is a large 77x24 Shop w/overhead doors. Large driveway & parking pad. Newer Siding. New fencing around majority of back yard, 2018 and new fencing on the front sides as well. Landscaping added. New roof 2018, new Ecobee smart hvac system 2020, new water heater 2020, new laminate flooring in majority of home 2021. Side door porch roof overhang added in 2021. Front porch newly tiled and back patio area as well in 2021.
This property is off market, which means it's not currently listed for sale or rent on Zillow. This may be different from what's available on other websites or public sources.

