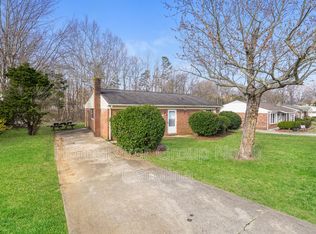Sold for $165,000
$165,000
600 Habersham Rd, High Point, NC 27260
3beds
1,047sqft
Stick/Site Built, Residential, Single Family Residence
Built in 1970
0.41 Acres Lot
$167,200 Zestimate®
$--/sqft
$1,342 Estimated rent
Home value
$167,200
$154,000 - $182,000
$1,342/mo
Zestimate® history
Loading...
Owner options
Explore your selling options
What's special
Don't miss this adorable move-in ready 3 bedroom brick ranch! Neutral colors and laminate flooring throughout. The kitchen offers all stainless appliances, decorative backsplash, gas range, and the refrigerator coveys. Large laundry room off of the kitchen with plenty of pantry space. Backyard has an 8x10 storage building and garden space. No HOA! Great opportunity for first time homebuyers. This wonderful home is ready for new memories to be made this holiday season! Convenient location for easy access to 74, 85, and 40 reaching all areas of The Triad. **See Agents Remarks**
Zillow last checked: 8 hours ago
Listing updated: November 19, 2024 at 04:44pm
Listed by:
Geraldine Glavis 336-303-1860,
The Overman Group, Inc,
Shaunna Overman 336-552-8083,
The Overman Group, Inc
Bought with:
Soprena Mitchell, 173828
Coldwell Banker Advantage
Source: Triad MLS,MLS#: 1158129 Originating MLS: Greensboro
Originating MLS: Greensboro
Facts & features
Interior
Bedrooms & bathrooms
- Bedrooms: 3
- Bathrooms: 1
- Full bathrooms: 1
- Main level bathrooms: 1
Primary bedroom
- Level: Main
- Dimensions: 12.58 x 11.5
Bedroom 2
- Level: Main
- Dimensions: 9.25 x 12
Bedroom 3
- Level: Main
- Dimensions: 9.25 x 11.5
Kitchen
- Level: Main
- Dimensions: 11 x 11.5
Laundry
- Level: Main
- Dimensions: 9.17 x 7.58
Living room
- Level: Main
- Dimensions: 16.42 x 11.92
Heating
- Forced Air, Natural Gas
Cooling
- Central Air
Appliances
- Included: Microwave, Convection Oven, Dishwasher, Gas Cooktop, Electric Water Heater
- Laundry: Dryer Connection, Main Level, Washer Hookup
Features
- Ceiling Fan(s), Dead Bolt(s)
- Flooring: Laminate
- Doors: Storm Door(s)
- Has basement: No
- Attic: Access Only
- Has fireplace: No
Interior area
- Total structure area: 1,047
- Total interior livable area: 1,047 sqft
- Finished area above ground: 1,047
Property
Parking
- Parking features: Driveway, Paved
- Has uncovered spaces: Yes
Features
- Levels: One
- Stories: 1
- Patio & porch: Porch
- Exterior features: Garden
- Pool features: None
- Fencing: None
Lot
- Size: 0.41 Acres
- Features: Near Public Transit
Details
- Additional structures: Storage
- Parcel number: 181224
- Zoning: R-5
- Special conditions: Owner Sale
Construction
Type & style
- Home type: SingleFamily
- Architectural style: Ranch
- Property subtype: Stick/Site Built, Residential, Single Family Residence
Materials
- Brick
- Foundation: Slab
Condition
- Year built: 1970
Utilities & green energy
- Sewer: Public Sewer
- Water: Public
Community & neighborhood
Location
- Region: High Point
- Subdivision: Hickory Chapel Woods
Other
Other facts
- Listing agreement: Exclusive Right To Sell
- Listing terms: Cash,Conventional,FHA,VA Loan
Price history
| Date | Event | Price |
|---|---|---|
| 11/19/2024 | Sold | $165,000 |
Source: | ||
| 10/17/2024 | Pending sale | $165,000 |
Source: | ||
| 10/10/2024 | Listed for sale | $165,000+47.3% |
Source: | ||
| 7/2/2021 | Sold | $112,000 |
Source: | ||
| 5/26/2021 | Pending sale | $112,000 |
Source: | ||
Public tax history
| Year | Property taxes | Tax assessment |
|---|---|---|
| 2025 | $1,527 | $110,800 |
| 2024 | $1,527 +2.2% | $110,800 |
| 2023 | $1,494 | $110,800 |
Find assessor info on the county website
Neighborhood: 27260
Nearby schools
GreatSchools rating
- 6/10Union Hill Elementary SchoolGrades: PK-5Distance: 1.1 mi
- 4/10Jamestown Middle SchoolGrades: 6-8Distance: 3.7 mi
- 4/10Lucy Ragsdale HighGrades: 9-12Distance: 3.7 mi
Schools provided by the listing agent
- Elementary: Union Hill
- Middle: Jamestown
- High: Ragsdale
Source: Triad MLS. This data may not be complete. We recommend contacting the local school district to confirm school assignments for this home.
Get a cash offer in 3 minutes
Find out how much your home could sell for in as little as 3 minutes with a no-obligation cash offer.
Estimated market value
$167,200
