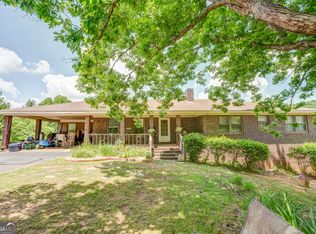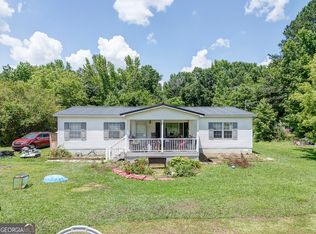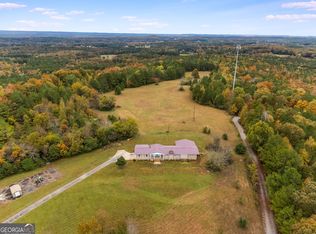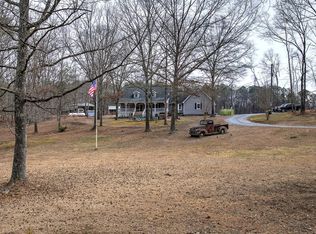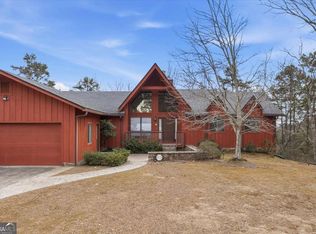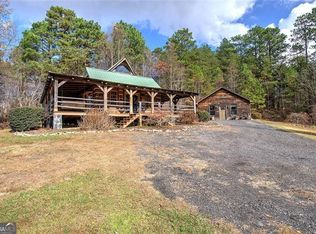Welcome to Your 38-Acre Dream Property! This stunning 38-acre estate offers the perfect blend of modern comfort and pastoral charm. The completely renovated 3-bedroom, 2.5-bath home is move-in ready, boasting new hardwood floors, updated electrical and plumbing, and brand-new board-and-batten siding, The metal roof has been re-screwed and painted for long-lasting durability. The wood-burning fireplace, rebuilt from the inside out, is ready to warm your family on cozy nights. The home also includes all kitchen appliances, making your move seamless. Property has small fish pond, fig trees, pear trees, peach and cherry trees. The property is thoughtfully designed for those who cherish space and versatility. It features four fenced pastures, perfect for livestock or hay production. The three barns include: A 2-stall horse barn A large barn with hay loft A barn with an attached chicken coop Additional amenities include a 4-car carport and a storage/shed building with new siding, full electrical, and a metal roof. This flexible space can serve as a workshop, hobby area, or countless other possibilities. Crawl space has a vapor barrier with dehumidifier. Property also has an exterior storm cellar. Whether you're seeking a serene homestead, an equestrian retreat, or an agricultural haven, this property delivers. Schedule your private tour today and experience the endless potential this one-of-a-kind property has to offer! Seller willing to offer concessions to buy down rate!
Active
Price cut: $10K (1/12)
$889,000
600 Grady Rd, Rockmart, GA 30153
3beds
1,980sqft
Est.:
Single Family Residence
Built in 1981
38.52 Acres Lot
$846,600 Zestimate®
$449/sqft
$-- HOA
What's special
Small fish pondUpdated electrical and plumbingBrand-new board-and-batten sidingExterior storm cellarNew hardwood floors
- 38 days |
- 861 |
- 37 |
Zillow last checked: 8 hours ago
Listing updated: January 14, 2026 at 10:06pm
Listed by:
Christy Davidson 678-633-1517,
eXp Realty,
Cristian Miller 404-909-2625,
eXp Realty
Source: GAMLS,MLS#: 10663739
Tour with a local agent
Facts & features
Interior
Bedrooms & bathrooms
- Bedrooms: 3
- Bathrooms: 3
- Full bathrooms: 2
- 1/2 bathrooms: 1
- Main level bathrooms: 2
- Main level bedrooms: 3
Rooms
- Room types: Family Room, Laundry
Dining room
- Features: Separate Room
Kitchen
- Features: Kitchen Island, Pantry, Solid Surface Counters, Walk-in Pantry
Heating
- Central, Heat Pump, Propane, Wood
Cooling
- Central Air, Electric
Appliances
- Included: Cooktop, Dishwasher, Disposal, Double Oven, Electric Water Heater, Ice Maker, Microwave, Refrigerator, Stainless Steel Appliance(s)
- Laundry: Common Area, Mud Room
Features
- Beamed Ceilings, Double Vanity, High Ceilings, Master On Main Level, Rear Stairs, Separate Shower, Tile Bath, Vaulted Ceiling(s), Walk-In Closet(s)
- Flooring: Hardwood, Tile
- Windows: Double Pane Windows
- Basement: Crawl Space
- Number of fireplaces: 1
- Fireplace features: Family Room, Masonry
- Common walls with other units/homes: No Common Walls
Interior area
- Total structure area: 1,980
- Total interior livable area: 1,980 sqft
- Finished area above ground: 1,980
- Finished area below ground: 0
Property
Parking
- Total spaces: 4
- Parking features: Carport, Detached, Parking Pad, Side/Rear Entrance
- Has garage: Yes
- Has carport: Yes
- Has uncovered spaces: Yes
Features
- Levels: One
- Stories: 1
- Patio & porch: Deck
- Fencing: Fenced
Lot
- Size: 38.52 Acres
- Features: Level, Open Lot, Pasture, Private
- Residential vegetation: Cleared, Partially Wooded
Details
- Additional structures: Barn(s), Garage(s), Kennel/Dog Run, Outbuilding, Shed(s), Stable(s), Workshop
- Parcel number: 037 020
- Special conditions: Agent Owned
Construction
Type & style
- Home type: SingleFamily
- Architectural style: Craftsman,Ranch,Traditional
- Property subtype: Single Family Residence
Materials
- Brick, Concrete
- Foundation: Block
- Roof: Metal
Condition
- Updated/Remodeled
- New construction: No
- Year built: 1981
Utilities & green energy
- Sewer: Septic Tank
- Water: Public
- Utilities for property: Electricity Available, High Speed Internet, Propane, Underground Utilities, Water Available
Green energy
- Energy efficient items: Windows
Community & HOA
Community
- Features: None
- Security: Smoke Detector(s)
- Subdivision: 38 Acres
HOA
- Has HOA: No
- Services included: None
Location
- Region: Rockmart
Financial & listing details
- Price per square foot: $449/sqft
- Tax assessed value: $362,615
- Annual tax amount: $2,542
- Date on market: 1/1/2026
- Cumulative days on market: 39 days
- Listing agreement: Exclusive Right To Sell
- Listing terms: Cash,Conventional
- Electric utility on property: Yes
Estimated market value
$846,600
$804,000 - $889,000
$1,971/mo
Price history
Price history
| Date | Event | Price |
|---|---|---|
| 1/12/2026 | Price change | $889,000-1.1%$449/sqft |
Source: | ||
| 1/1/2026 | Listed for sale | $899,000$454/sqft |
Source: | ||
| 1/1/2026 | Listing removed | $899,000$454/sqft |
Source: | ||
| 11/6/2025 | Listed for sale | $899,000$454/sqft |
Source: | ||
| 11/1/2025 | Listing removed | $899,000$454/sqft |
Source: | ||
Public tax history
Public tax history
| Year | Property taxes | Tax assessment |
|---|---|---|
| 2024 | $3,032 +34.1% | $145,046 +20.3% |
| 2023 | $2,260 +101.7% | $120,614 +14.3% |
| 2022 | $1,121 -0.4% | $105,479 |
Find assessor info on the county website
BuyAbility℠ payment
Est. payment
$5,097/mo
Principal & interest
$4193
Property taxes
$593
Home insurance
$311
Climate risks
Neighborhood: 30153
Nearby schools
GreatSchools rating
- 5/10Youngs Grove Elementary SchoolGrades: PK-5Distance: 3.9 mi
- 6/10Cedartown Middle SchoolGrades: 6-8Distance: 3.9 mi
- 6/10Cedartown High SchoolGrades: 9-12Distance: 3.4 mi
Schools provided by the listing agent
- Elementary: Youngs Grove
- Middle: Cedartown
- High: Cedartown
Source: GAMLS. This data may not be complete. We recommend contacting the local school district to confirm school assignments for this home.
- Loading
- Loading
