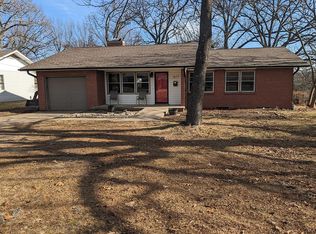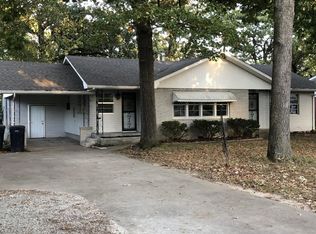Closed
Price Unknown
600 Gooch Road, Neosho, MO 64850
3beds
1,652sqft
Single Family Residence
Built in 1950
0.26 Acres Lot
$198,300 Zestimate®
$--/sqft
$1,559 Estimated rent
Home value
$198,300
$151,000 - $262,000
$1,559/mo
Zestimate® history
Loading...
Owner options
Explore your selling options
What's special
What a find! 3 bedroom 1.5+ bathroom home just off of Oak Ridge. Large open kitchen with more than an ample amount of cabinets and island. Wood burning fireplace invites you to the living room and bedrooms with natural hardwood floors. Primary bedroom has a private 1/2 bathroom. Beautiful main bathroom with tile accents and additional storage. 1300 SQFT unfinished walkout basement with additional plumbed bathroom , great for storage, home gym or? Outside there is a deck for BBQ's along with 2 car attached garage. You need to see this home!!
Zillow last checked: 8 hours ago
Listing updated: October 07, 2025 at 02:57pm
Listed by:
Daniel Forbes 417-389-2692,
Pro 100 Neosho
Bought with:
Bill Punch, 1999111229
Pro 100 Neosho
Source: SOMOMLS,MLS#: 60274856
Facts & features
Interior
Bedrooms & bathrooms
- Bedrooms: 3
- Bathrooms: 3
- Full bathrooms: 1
- 1/2 bathrooms: 2
Bedroom 1
- Description: Primary
- Area: 174
- Dimensions: 14.5 x 12
Bedroom 2
- Area: 111.1
- Dimensions: 11 x 10.1
Bedroom 3
- Area: 121
- Dimensions: 11 x 11
Dining area
- Area: 195.5
- Dimensions: 17 x 11.5
Kitchen
- Area: 241.5
- Dimensions: 21 x 11.5
Living room
- Area: 282.75
- Dimensions: 14.5 x 19.5
Other
- Description: Unfinished Basement
- Area: 1316
- Dimensions: 47 x 28
Heating
- Central, Fireplace(s), Natural Gas
Cooling
- Attic Fan, Ceiling Fan(s)
Appliances
- Included: Dishwasher, Free-Standing Electric Oven, Microwave, Refrigerator
- Laundry: Main Level, W/D Hookup
Features
- Walk-in Shower, Internet - Cable, Laminate Counters, Granite Counters
- Flooring: Tile, Wood
- Doors: Storm Door(s)
- Windows: Single Pane, Storm Window(s)
- Basement: Block,Exterior Entry,Walk-Up Access,Unfinished,Walk-Out Access,Partial
- Attic: Access Only:No Stairs,Pull Down Stairs
- Has fireplace: Yes
- Fireplace features: Brick, Blower Fan, Wood Burning
Interior area
- Total structure area: 2,968
- Total interior livable area: 1,652 sqft
- Finished area above ground: 1,652
- Finished area below ground: 0
Property
Parking
- Total spaces: 2
- Parking features: Driveway, Garage Faces Front, Garage Door Opener
- Attached garage spaces: 2
- Has uncovered spaces: Yes
Features
- Levels: One
- Stories: 1
- Patio & porch: Patio, Covered, Deck
- Fencing: Privacy,Chain Link
Lot
- Size: 0.26 Acres
- Features: Sloped
Details
- Parcel number: 167.025004011006.000
Construction
Type & style
- Home type: SingleFamily
- Architectural style: Raised Ranch
- Property subtype: Single Family Residence
Materials
- Frame, Vinyl Siding, Brick
- Roof: Composition
Condition
- Year built: 1950
Utilities & green energy
- Sewer: Public Sewer
- Water: Public
Community & neighborhood
Security
- Security features: Smoke Detector(s)
Location
- Region: Neosho
- Subdivision: Geyer-Watkins/Oak Hill
Other
Other facts
- Listing terms: Cash,VA Loan,USDA/RD,FHA,Conventional
- Road surface type: Asphalt
Price history
| Date | Event | Price |
|---|---|---|
| 9/30/2024 | Sold | -- |
Source: | ||
| 9/2/2024 | Pending sale | $195,000$118/sqft |
Source: | ||
| 8/7/2024 | Listed for sale | $195,000+179%$118/sqft |
Source: | ||
| 7/13/2012 | Listing removed | $69,900$42/sqft |
Source: foreclosure.com Report a problem | ||
| 6/16/2012 | Price change | $69,900-12.5%$42/sqft |
Source: REALTY EXECUTIVES TRI-STATES #129420 Report a problem | ||
Public tax history
| Year | Property taxes | Tax assessment |
|---|---|---|
| 2024 | $1,283 +0.3% | $23,300 |
| 2023 | $1,279 +21.1% | $23,300 +21% |
| 2021 | $1,057 +2.9% | $19,260 -5.7% |
Find assessor info on the county website
Neighborhood: 64850
Nearby schools
GreatSchools rating
- 1/10South Elementary SchoolGrades: K-4Distance: 0.3 mi
- 5/10Neosho Jr. High SchoolGrades: 7-8Distance: 1.8 mi
- 3/10Neosho High SchoolGrades: 9-12Distance: 0.8 mi
Schools provided by the listing agent
- Elementary: South
- Middle: Neosho
- High: Neosho
Source: SOMOMLS. This data may not be complete. We recommend contacting the local school district to confirm school assignments for this home.

