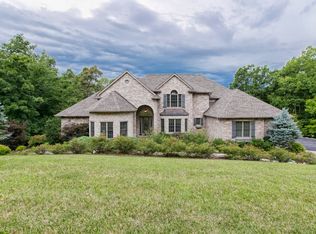DON'T WAIT!! MASSIVE PRICE ADJUSTMENT....$50,000 lowered! Priced well below Market Value making it a fabulous investment. GAIN INSTANT EQUITY! You will miss out if you don't act fast! This family has to move out of town and they just adjusted their price today so now it's a STEAL for the next family!! They said No more messing around, Bring us an offer today! Any and all offers will be reviewed. Over 6000 sq ft on 3 acres in Rockwood Summit district. Close to major highways and all the shopping/restaurants Gravois Bluffs in Fenton has to offer. COME BUY THIS BEAUTY TODAY! Too many upgrades to list so see attached sheets. Come check it out for yourself to appreciate all it has to offer. Nestled up in a gated community waiting for you to be it's new owner. Private yard backing to trees with a huge side yard to expand on what they have already offered in the back to include: Biergarten, Firepit, Swingset, Pergola, Covered Deck w/fan, Lots of stamped concrete! Your Next DREAM Home!
This property is off market, which means it's not currently listed for sale or rent on Zillow. This may be different from what's available on other websites or public sources.
