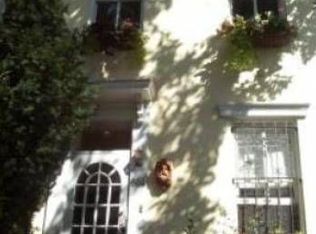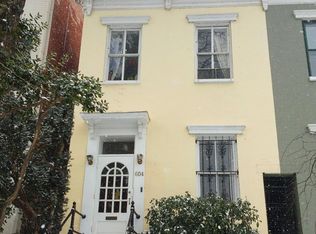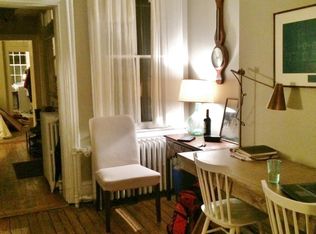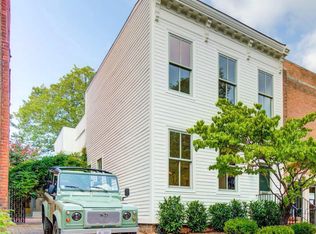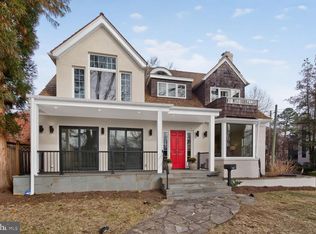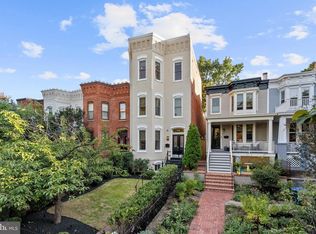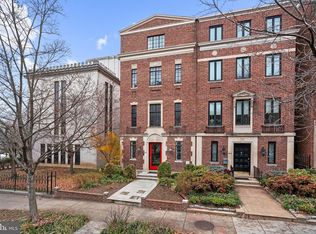OPEN SUNDAY 02/22 FROM 1-3 PM. PRICED TO SELL! HUGE PRICE DROP! MOTIVATED SELLER. A rare chance to own one of the oldest and largest homes on Capitol Hill! This historic corner manse with 30 windows and 6 fireplaces dates to 1830 (restored in 2003), served as a Civil War Hospital and retains the original 1830 stairway and banister. With over 4900 sq. feet of living space, this residence is the perfect multiple generation compound with a main house and attached 2 level annex which can be a rental unit or in-law suite. Surrounded by meticulously maintained gardens, 2 patios, a large, private bricked garden with pergola, fountain, and a large barbecue grill. The embassy-scaled living room and den feature 10 windows and 3 fireplaces, while the palatial dining room features 2 fireplaces and 5 windows. The gourmet kitchen, with hardwood floors (as throughout the whole house), features extensive maple cabinetry, granite countertops, a center island, a conservatory-style eating area overlooking the rear garden, plus a family room with built-in bookshelves & fireplace. Don't miss this once-in-a-generation opportunity!
For sale
Price cut: $250K (2/17)
$3,450,000
600 G St SE, Washington, DC 20003
5beds
4,850sqft
Est.:
Single Family Residence
Built in 1900
3,293 Square Feet Lot
$-- Zestimate®
$711/sqft
$-- HOA
What's special
Granite countertopsCenter islandExtensive maple cabinetry
- 297 days |
- 1,440 |
- 54 |
Zillow last checked: 8 hours ago
Listing updated: February 17, 2026 at 02:36am
Listed by:
Gary Jankowski 202-439-6009,
Coldwell Banker Realty - Washington,
Listing Team: Gary + Michael Team, Co-Listing Team: Gary + Michael Team,Co-Listing Agent: Michael J Schaeffer 202-491-5910,
Coldwell Banker Realty - Washington
Source: Bright MLS,MLS#: DCDC2194156
Tour with a local agent
Facts & features
Interior
Bedrooms & bathrooms
- Bedrooms: 5
- Bathrooms: 5
- Full bathrooms: 4
- 1/2 bathrooms: 1
- Main level bathrooms: 2
- Main level bedrooms: 1
Rooms
- Room types: Bedroom 2, Bedroom 1, Bathroom 1, Bathroom 2, Half Bath
Bedroom 1
- Level: Main
Bedroom 1
- Level: Upper
Bedroom 1
- Level: Upper
Bedroom 2
- Level: Upper
Bedroom 2
- Level: Upper
Bathroom 1
- Level: Main
Bathroom 1
- Level: Upper
Bathroom 1
- Level: Upper
Bathroom 2
- Level: Upper
Half bath
- Level: Main
Heating
- Forced Air, Natural Gas
Cooling
- Central Air, Electric
Appliances
- Included: Gas Water Heater
Features
- Basement: Unfinished
- Number of fireplaces: 10
Interior area
- Total structure area: 6,104
- Total interior livable area: 4,850 sqft
- Finished area above ground: 4,850
- Finished area below ground: 0
Property
Parking
- Parking features: On Street
- Has uncovered spaces: Yes
Accessibility
- Accessibility features: None
Features
- Levels: Three
- Stories: 3
- Pool features: None
Lot
- Size: 3,293 Square Feet
- Features: Urban Land-Sassafras-Chillum
Details
- Additional structures: Above Grade, Below Grade
- Parcel number: 0877//0096
- Zoning: DOB
- Special conditions: Standard
Construction
Type & style
- Home type: SingleFamily
- Architectural style: Traditional
- Property subtype: Single Family Residence
Materials
- Brick
- Foundation: Brick/Mortar
Condition
- Very Good
- New construction: No
- Year built: 1900
Utilities & green energy
- Sewer: Public Sewer
- Water: Public
Community & HOA
Community
- Subdivision: Capitol Hill
HOA
- Has HOA: No
Location
- Region: Washington
Financial & listing details
- Price per square foot: $711/sqft
- Tax assessed value: $2,522,050
- Annual tax amount: $18,558
- Date on market: 4/28/2025
- Listing agreement: Exclusive Right To Sell
- Ownership: Fee Simple
Estimated market value
Not available
Estimated sales range
Not available
Not available
Price history
Price history
| Date | Event | Price |
|---|---|---|
| 2/17/2026 | Price change | $3,450,000-6.8%$711/sqft |
Source: | ||
| 1/16/2026 | Price change | $3,700,000-5.1%$763/sqft |
Source: | ||
| 10/12/2025 | Price change | $3,900,000-2.5%$804/sqft |
Source: | ||
| 4/28/2025 | Listed for sale | $4,000,000+459.4%$825/sqft |
Source: | ||
| 12/12/2000 | Sold | $715,000$147/sqft |
Source: Public Record Report a problem | ||
Public tax history
Public tax history
| Year | Property taxes | Tax assessment |
|---|---|---|
| 2025 | $20,389 +9.9% | $2,522,050 +1.9% |
| 2024 | $18,558 +9.8% | $2,475,430 +3.7% |
| 2023 | $16,894 +9.7% | $2,386,820 +4.5% |
| 2022 | $15,399 +119.7% | $2,284,590 +3.7% |
| 2021 | $7,009 +5% | $2,203,430 +4.8% |
| 2020 | $6,678 -45% | $2,101,830 +9.2% |
| 2018 | $12,132 +9.9% | $1,924,940 +4.3% |
| 2017 | $11,036 +9.9% | $1,846,220 +4.3% |
| 2016 | $10,039 +10% | $1,770,310 -1.7% |
| 2015 | $9,128 +9.9% | $1,801,140 +2.6% |
| 2014 | $8,308 +9.9% | $1,755,050 +4% |
| 2013 | $7,561 +9.8% | $1,688,030 -1.5% |
| 2012 | $6,886 | $1,713,400 |
| 2011 | $6,886 +142% | $1,713,400 +2.4% |
| 2010 | $2,845 +49.7% | $1,673,820 |
| 2009 | $1,901 +14.8% | $1,673,820 +10% |
| 2007 | $1,655 +5.2% | $1,521,650 +192.5% |
| 2006 | $1,573 -3.9% | $520,280 +2.8% |
| 2005 | $1,636 +12% | $506,300 +13.8% |
| 2004 | $1,461 +12% | $444,990 +47.5% |
| 2003 | $1,304 -50.4% | $301,730 +10.2% |
| 2002 | $2,629 -16.4% | $273,827 +0.1% |
| 2001 | $3,146 | $273,533 |
Find assessor info on the county website
BuyAbility℠ payment
Est. payment
$19,660/mo
Principal & interest
$17791
Property taxes
$1869
Climate risks
Neighborhood: Capitol Hill
Nearby schools
GreatSchools rating
- 9/10Brent Elementary SchoolGrades: PK-5Distance: 0.3 mi
- 4/10Jefferson Middle School AcademyGrades: 6-8Distance: 1.3 mi
- 2/10Eastern High SchoolGrades: 9-12Distance: 1.2 mi
Schools provided by the listing agent
- Elementary: Brent
- District: District Of Columbia Public Schools
Source: Bright MLS. This data may not be complete. We recommend contacting the local school district to confirm school assignments for this home.
