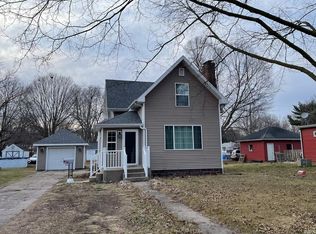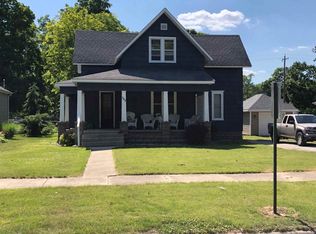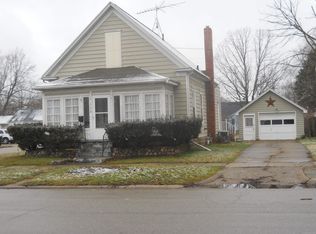What a beautiful home on a corner lot very near the Rochester Public Library and Arboretum and downtown Rochester. You will enjoy the nice vinyl wrapped front porch as you relax and watch the beauty of nature across the street. As you walk into the home, you'll feel the warmth of the gorgeous Oak flooring and trim work. The French bevel glass doors lead you into the Master Bedroom. A gorgeous living room includes nicely placed windows opening to the street. A second bedroom can also be found on the main level. The kitchen is spacious and includes a breakfast bar for a quick meal if you're not using the dining area. Main level laundry is just inside the rear entrance. The upstairs has a large loft area with two more bedrooms. An either oversized one car garage or a narrow two car garage is detached yet near enough to the back door. This home includes an inground sprinkler system and a nice sized corner lot. Call today for your private showing.
This property is off market, which means it's not currently listed for sale or rent on Zillow. This may be different from what's available on other websites or public sources.


