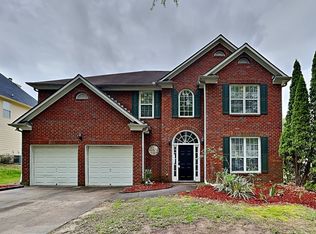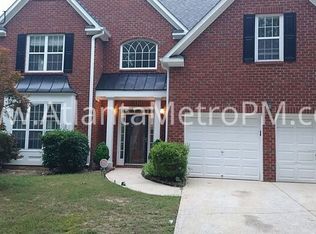Spacious home in prestigious Walden Park sits on a beautiful tree lined street. Enter into a two story foyer with hardwoods floors. There is a romantic double side fireplace that sits between the living and family rooms. There is a separate dining room for those holiday gatherings as well as an eat in area in the kitchen. Upstairs there is a loft that is ideal for a computer nook. You will not believe the size of the master bedroom which has a sitting area. All of the secondary bedrooms are large.
This property is off market, which means it's not currently listed for sale or rent on Zillow. This may be different from what's available on other websites or public sources.

