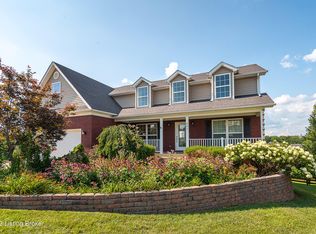Welcome to 600 Falcon Ridge Ln! This 4 bedroom and 2.5 bathroom home features an open floor plan with a walkout basement ready to be finished and plumbed for another bath (half bathroom already in place now). The kitchen includes cherry stained cabinets, pantry, bayed eat-in area and a center island. The living room is open to the kitchen and includes a nice fireplace and also has access to the outdoor area, making it perfect for entertaining. The formal dining room includes beautiful tray ceilings. Move to the second floor and you'll find the primary bedroom with double tray ceilings and 2 walk-in closets. The primary bathroom has a whirlpool tub and separate shower. There are also three additional bedrooms and another full bathroom. Deck has recently been refinished. Located on a cul-de-sac and is close to schools, shops, and restaurants. Set up your showing today!
This property is off market, which means it's not currently listed for sale or rent on Zillow. This may be different from what's available on other websites or public sources.

