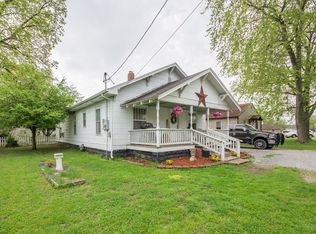ATTENTION INVESTORS! Brick ranch with 2 BR's, 1 bath, sunroom and attached garage that is move-in-ready. East side of town in Summersville School District. This investment includes a 1 BR home located at 516 Airport Road that has monthly income of $450 per month and a block building that has 1344 Sq Ft. Properties are along Fairfield Road & Airport Road. Have your own business and home or use all as rental investment! None
This property is off market, which means it's not currently listed for sale or rent on Zillow. This may be different from what's available on other websites or public sources.
