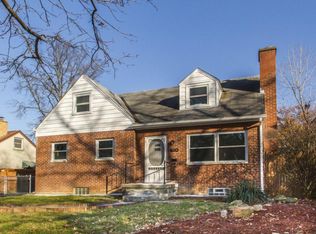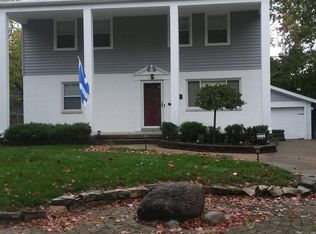Incredible home with first floor master bedroom and 2 additional nice size bedrooms situated in coveted Central Eastmoor. Upstairs is a play area and large basement that has been recently professionally waterproofed with transferable warranty. Additional improvements include: Restored hardwood floors in bedrooms, new hardwood floor in kitchen, kitchen refresh, newer fridge, oven, microwave, and dishwasher all replaced within the last four years, encapsulated crawlspace for storage, new hot-water heater, recently finished attic space not included in auditor square footage of the home, newer windows and landscaping. Furnace 2010 - 95% efficient. 200 AMP electric. Time to enjoy the fenced in private backyard this summer!
This property is off market, which means it's not currently listed for sale or rent on Zillow. This may be different from what's available on other websites or public sources.

