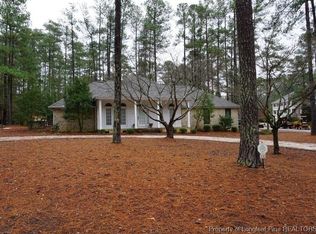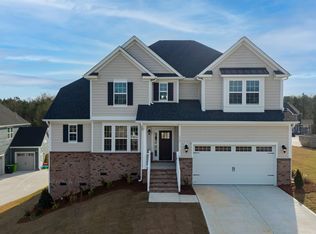Welcome home to 600 Elk Rd. Ideally situated on a corner lot, with abundant garage space at either end, this home combines traditional elegance with endless possibilities for the hobbyist and offers an easy commute to Fort Bragg. Imagine sitting on your front porch overlooking your mature landscaping, especially when the azaleas and crepe myrtles are in bloom. As you enter the front door, you are greeted with towering 2 story ceilings and warm hardwood floors which open up to the dining room and flow throughout this lovely home. The large family room, with its wall of windows allowing sunlight to brighten the home, offers a welcome space to gather while focusing on the propane gas log fireplace.The master bedroom is tucked away off the family room to allow just the right amount of privacy and your jaw will drop when you walk into the en suite bathroom and see the closet space and walk-in shower. The bright welcoming kitchen and breakfast room are sure to delight with loads of counter space, cabinets and a large island. The kitchen will encourage many memories to be made as it is always the heart of any home. As an added feature the Samsung french door refrigerator remains with the home. Just off the kitchen, you will find a convenient half bath with a large window and a spacious laundry room with a large window and storage area. The laundry room provides entry to the large 2 car attached garage. Up the grand stairway, you will find 2 more bedrooms, one with a lovely stained glass window allowing natural light from the family room and space for a small office. The other bedroom features a built in storage cabinet and a large closet. There are also two large closets in the upstairs hallway, a full bath with a linen closet and a large bonus room that could be used as a 4th bedroom or another family room. Perhaps the crown jewel of this amazing home, is a 40 x 30 attached 4 car + garage/workshop with its own entrance, driveway and ample outside parking. (Room for an RV?) The garage/workshop features a gas heat source. Accessible from the garage/workshop, are the encapsulated crawl space and plenty of floored attic storage. This home features an HVAC air purification system. The exterior features low maintenance siding and a Leaf Filter gutter system. Established blueberry bushes, fig bushes, a grapevine on lattice arbor and a "square foot" garden ready for your favorite herbs and vegetables await you outside. The 14 x 36 unfinished room over the garage/workshop could be finished for even more living space. Welcome home indeed!The master bedroom is tucked away off the family room to allow just the right amount of privacy and your jaw will drop when you walk into the en suite bathroom and see the closet space and walk-in shower. The bright welcoming kitchen and breakfast room are sure to delight with loads of counter space, cabinets and a large island. The kitchen will encourage many memories to be made as it is always the heart of any home. As an added feature the Samsung french door refrigerator remains with the home. Just off the kitchen, you will find a convenient half bath with a large window and a spacious laundry room with a large window and storage area. The laundry room provides entry to the large 2 car attached garage. Up the grand stairway, you will find 2 more bedrooms, one with a lovely stained glass window allowing natural light from the family room and space for a small office. The other bedroom features a built in storage cabinet and a large closet. There are also two large closets in the upstairs hallway, a full bath with a linen closet and a large bonus room that could be used as a 4th bedroom or another family room. Perhaps the crown jewel of this amazing home, is a 40 x 30 attached 4 car + garage/workshop with its own entrance, driveway and ample outside parking. (Room for an RV?) The garage/workshop features a gas heat source. Accessible from the garage/workshop, are the encapsulated crawl space and p
This property is off market, which means it's not currently listed for sale or rent on Zillow. This may be different from what's available on other websites or public sources.


