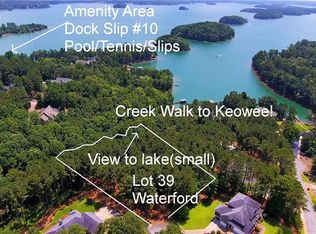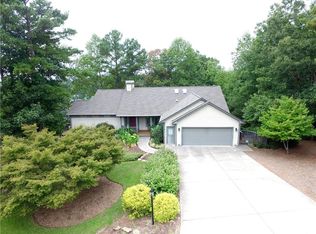Sold for $945,900 on 06/23/23
$945,900
600 Edgeview Ct, Seneca, SC 29672
4beds
7,048sqft
Single Family Residence
Built in ----
-- sqft lot
$1,142,500 Zestimate®
$134/sqft
$6,200 Estimated rent
Home value
$1,142,500
$1.03M - $1.28M
$6,200/mo
Zestimate® history
Loading...
Owner options
Explore your selling options
What's special
Welcome home to this eye-catching property in the heart of the sought after Waterford Subdivision, surrounded with winter lake views and your own DEEDED BOAT SLIP just down the road. Classic comfort abounds in this four bedroom very spacious home with so many inviting living and entertaining spaces to share with family and friends. The tastefulness of the home is immediate as you cross the threshold into the second story foyer that invites you across the attractive tiger wood floors flowing throughout the dining and great room, up the stairs and upper level hallways. The heart of the home is pulsing with a distinguished gas fireplace, built in shelving, sliding french doors and is additionally richly accented by coffered ceilings. From the bright deck you can also access the ultimate relaxing attached screen porch. The updated kitchen is perfectly located as a hub to everything, boasting beautiful cabinetry with soft close hinges, stainless appliances, new granite countertops, new backsplash as well as tile floor, drawing you in for any cuisine. And as most desire, the master bedroom is on the main level, with large well appointed ensuite bath including his and hers vanities, jetted soaker tub, separate walk in shower and a huge two sided walk in closet. Head upstairs and you'll find 3 bedrooms with oversized closets, 2 full bathrooms, generously sized open bonus room with second gas fireplace and large handsome office. Then make your way to the lower level where you'll find so much more that no one will have to compete for space as there is another open recreation room, full bathroom, unfinished room that could easily be finished into a 5th bedoom, or whatever else you may need, and the 3rd garage space with workshop.
This brilliant home located on a large .81 acre beautifully manicured corner lot in a quiet cul-de-sac boasts many extra features and upgrades including both the 2 car garage and additional 3rd car garage with workshop, NEW roof, two NEW Trane high efficiency multi speed HVAC systems, Iron wood front porch, back deck and side entry, and extra concrete parking pad, to name just a few. Plus, the deeded boat slip is just an easy golf cart ride away, on the left side of the docks - more protected in the cove. Truly a HOME where your family will LIVE, LAUGH and LOVE.
And as an option, Oconee County schools offer school choice.
Zillow last checked: 8 hours ago
Listing updated: October 09, 2024 at 07:07am
Listed by:
Jacqueline Aurich 864-650-7705,
Monaghan Co Real Estate
Bought with:
Red Hot Homes
NorthGroup Real Estate - Clemson
Source: WUMLS,MLS#: 20259380 Originating MLS: Western Upstate Association of Realtors
Originating MLS: Western Upstate Association of Realtors
Facts & features
Interior
Bedrooms & bathrooms
- Bedrooms: 4
- Bathrooms: 5
- Full bathrooms: 4
- 1/2 bathrooms: 1
- Main level bathrooms: 1
- Main level bedrooms: 1
Primary bedroom
- Level: Upper
- Dimensions: 15'5" x 21'10"
Bedroom 2
- Level: Upper
- Dimensions: 15'5" x 12'0"
Bedroom 3
- Level: Lower
- Dimensions: 15'4" x 12'1"
Bedroom 4
- Level: Lower
- Dimensions: 14'4" x 11'11"
Bonus room
- Level: Upper
- Dimensions: 20'3" x 17'7"
Dining room
- Level: Main
- Dimensions: 14'2" x 15'9"
Garage
- Level: Main
- Dimensions: 23'7" x 23'6"
Great room
- Level: Main
- Dimensions: 20'1" x 17'8"
Kitchen
- Level: Main
- Dimensions: 10' x 14'11"
Kitchen
- Features: Eat-in Kitchen
- Level: Main
- Dimensions: 9'5" x 12'11"
Laundry
- Level: Main
- Dimensions: 9'6" x 6'1"
Office
- Level: Upper
- Dimensions: 21'11" x 27'8"
Other
- Level: Lower
- Dimensions: 15'3" x 17'4"
Recreation
- Level: Lower
- Dimensions: 19'11" x 14'9"
Workshop
- Level: Lower
- Dimensions: 21'6" x 6'3"
Heating
- Central, Electric, Forced Air, Gas, Heat Pump, Multiple Heating Units, Natural Gas
Cooling
- Central Air, Forced Air, Heat Pump, Multi Units
Appliances
- Included: Built-In Oven, Convection Oven, Double Oven, Dishwasher, Disposal, Gas Oven, Gas Range, Microwave, Tankless Water Heater, Plumbed For Ice Maker
- Laundry: Washer Hookup, Electric Dryer Hookup, Sink
Features
- Bookcases, Built-in Features, Bathtub, Tray Ceiling(s), Ceiling Fan(s), Cathedral Ceiling(s), Dual Sinks, Entrance Foyer, Fireplace, Granite Counters, High Ceilings, Jetted Tub, Laminate Countertop, Bath in Primary Bedroom, Main Level Primary, Separate Shower, Cable TV, Vaulted Ceiling(s), Walk-In Closet(s), Walk-In Shower, Window Treatments
- Flooring: Carpet, Ceramic Tile, Hardwood, Luxury Vinyl, Luxury VinylTile
- Windows: Blinds, Insulated Windows, Wood Frames
- Basement: Daylight,Garage Access,Heated,Interior Entry,Partially Finished,Walk-Out Access,Crawl Space
- Has fireplace: Yes
- Fireplace features: Gas, Gas Log, Multiple, Option
Interior area
- Total structure area: 4,495
- Total interior livable area: 7,048 sqft
- Finished area above ground: 5,900
- Finished area below ground: 900
Property
Parking
- Total spaces: 3
- Parking features: Attached, Garage, Basement, Driveway, Garage Door Opener
- Attached garage spaces: 3
Accessibility
- Accessibility features: Low Threshold Shower
Features
- Levels: Three Or More
- Stories: 3
- Patio & porch: Deck, Front Porch, Patio, Porch, Screened
- Exterior features: Deck, Sprinkler/Irrigation, Porch, Patio
- Pool features: Community
- Waterfront features: Boat Dock/Slip, Dock Access
- Body of water: Keowee
Lot
- Features: Corner Lot, Cul-De-Sac, Hardwood Trees, Outside City Limits, Subdivision, Sloped, Trees, Interior Lot
Details
- Parcel number: 1650101040
Construction
Type & style
- Home type: SingleFamily
- Architectural style: Traditional
- Property subtype: Single Family Residence
Materials
- Cement Siding, Stone Veneer
- Foundation: Basement, Crawlspace
- Roof: Architectural,Shingle
Details
- Builder name: Dunn
Utilities & green energy
- Sewer: Septic Tank
- Water: Public
- Utilities for property: Electricity Available, Natural Gas Available, Septic Available, Water Available, Cable Available, Underground Utilities
Community & neighborhood
Security
- Security features: Security System Owned, Smoke Detector(s)
Community
- Community features: Common Grounds/Area, Clubhouse, Pool, Tennis Court(s), Water Access, Dock, Lake, Sidewalks
Location
- Region: Seneca
- Subdivision: Waterford Sub
HOA & financial
HOA
- Has HOA: No
- HOA fee: $725 annually
- Services included: Pool(s), Recreation Facilities, Street Lights
Other
Other facts
- Listing agreement: Exclusive Right To Sell
Price history
| Date | Event | Price |
|---|---|---|
| 6/23/2023 | Sold | $945,900$134/sqft |
Source: | ||
| 5/5/2023 | Contingent | $945,900$134/sqft |
Source: | ||
| 4/5/2023 | Price change | $945,900-4.4%$134/sqft |
Source: | ||
| 2/16/2023 | Listed for sale | $989,000+75.2%$140/sqft |
Source: | ||
| 3/31/2020 | Sold | $564,500-1.2%$80/sqft |
Source: | ||
Public tax history
| Year | Property taxes | Tax assessment |
|---|---|---|
| 2024 | $8,585 +67.5% | $36,940 +67.5% |
| 2023 | $5,124 | $22,050 |
| 2022 | -- | -- |
Find assessor info on the county website
Neighborhood: 29672
Nearby schools
GreatSchools rating
- 8/10Keowee Elementary SchoolGrades: PK-5Distance: 3.2 mi
- 7/10Walhalla Middle SchoolGrades: 6-8Distance: 8.2 mi
- 5/10Walhalla High SchoolGrades: 9-12Distance: 8.1 mi
Schools provided by the listing agent
- Elementary: Keowee Elem
- Middle: Walhalla Middle
- High: Walhalla High
Source: WUMLS. This data may not be complete. We recommend contacting the local school district to confirm school assignments for this home.

Get pre-qualified for a loan
At Zillow Home Loans, we can pre-qualify you in as little as 5 minutes with no impact to your credit score.An equal housing lender. NMLS #10287.
Sell for more on Zillow
Get a free Zillow Showcase℠ listing and you could sell for .
$1,142,500
2% more+ $22,850
With Zillow Showcase(estimated)
$1,165,350
