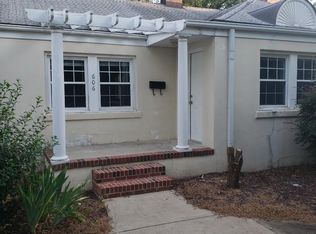Don't miss this fantastic 5 Points home situated on corner lot!! Home has hardwood floors throughout! ALL NEW PAINT! Kitchen has stainless appliances, gas range, & marble countertops! A fantastic master on the main w/en suite bathroom! Two large guest rooms upstairs w/shared hall bath! Separate living & dining rooms w/ great flow! Laundry room w/ample storage! Large outdoor deck AND fenced in backyard! Off street parking! Storage shed! Just minutes to charming 5 Points restaurants, breweries & shops!
This property is off market, which means it's not currently listed for sale or rent on Zillow. This may be different from what's available on other websites or public sources.
