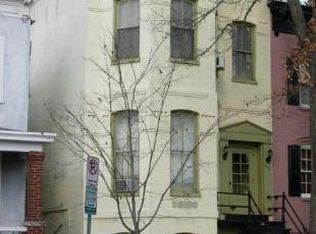Sold for $2,250,000
$2,250,000
600 E St SE, Washington, DC 20003
4beds
2,158sqft
Single Family Residence
Built in 1900
1,757 Square Feet Lot
$-- Zestimate®
$1,043/sqft
$-- Estimated rent
Home value
Not available
Estimated sales range
Not available
Not available
Zestimate® history
Loading...
Owner options
Explore your selling options
What's special
This corner historic federal home has all that you've been waiting for and in the true heart of Capitol Hill! Built in 1900 and recently renovated this year, it's the perfect blend of old charm intertwined with modern and contemporary flare. Open floor plan on main level with stone fireplace and custom built-in's. You will absolutely be enamored with the chef style kitchen, which offers generous counter space, viking appliances, designer finishes/ fixtures, custom cabinetry and more. Bedroom level features a spacious master with his and her closet space and en-suite bath, along with two additional spacious bedrooms both equipped with en-suite baths for privacy. Mezzanine level is perfect for au pair or your in-laws. Providing full kitchen with one bedroom and full bath. The rear yard has off st parking that is extremely convenient and the garage is a perfect spot to have an art studio, office or yoga space .The choice is yours!! Located 2 blocks from Eastern Market, 3 from the EM metro, 2 from groceries, menus,; 3 from laundries, 2-4 from exciting Parks. The community is friendly, amenable, opinions shared freely and diversity encouraged. The range of cuisine range from historical pubs, jazz venues w/ a menu to Indian , Iberian, German, Italian, French, Belgian, Thai, Ethiopian, Laotian, Salvadoran, Japanese, Chinese, & N American… and FUSION. So much to fall in love with and certain to fulfill all your desires. Come and see for yourself!
Zillow last checked: 8 hours ago
Listing updated: October 03, 2023 at 05:01pm
Listed by:
Ms. Melanie Davis 202-491-9870,
Samson Properties
Bought with:
Sean Satkus, 0225060430
Long & Foster Real Estate, Inc.
Source: Bright MLS,MLS#: DCDC2089484
Facts & features
Interior
Bedrooms & bathrooms
- Bedrooms: 4
- Bathrooms: 5
- Full bathrooms: 4
- 1/2 bathrooms: 1
- Main level bathrooms: 1
Basement
- Area: 475
Heating
- Hot Water, Natural Gas
Cooling
- Central Air, Natural Gas
Appliances
- Included: Water Heater
Features
- Basement: Full,English,Finished,Exterior Entry,Side Entrance,Windows,Water Proofing System
- Has fireplace: No
Interior area
- Total structure area: 2,395
- Total interior livable area: 2,158 sqft
- Finished area above ground: 1,920
- Finished area below ground: 238
Property
Parking
- Parking features: Driveway, Off Street
- Has uncovered spaces: Yes
Accessibility
- Accessibility features: None
Features
- Levels: Three
- Stories: 3
- Pool features: None
Lot
- Size: 1,757 sqft
- Features: Urban Land-Sassafras-Chillum
Details
- Additional structures: Above Grade, Below Grade
- Parcel number: 0876//0817
- Zoning: SEE MAP
- Special conditions: Standard
Construction
Type & style
- Home type: SingleFamily
- Architectural style: Federal
- Property subtype: Single Family Residence
Materials
- Stucco, Combination, Wood Siding
- Foundation: Concrete Perimeter
Condition
- New construction: No
- Year built: 1900
- Major remodel year: 2023
Utilities & green energy
- Sewer: Public Sewer
- Water: Public
Community & neighborhood
Location
- Region: Washington
- Subdivision: Capitol Hill
Other
Other facts
- Listing agreement: Exclusive Agency
- Ownership: Fee Simple
Price history
| Date | Event | Price |
|---|---|---|
| 6/2/2023 | Sold | $2,250,000-6.2%$1,043/sqft |
Source: | ||
| 5/31/2023 | Pending sale | $2,399,000$1,112/sqft |
Source: | ||
| 5/7/2023 | Contingent | $2,399,000$1,112/sqft |
Source: | ||
| 5/5/2023 | Price change | $2,399,000-4%$1,112/sqft |
Source: | ||
| 4/21/2023 | Listed for sale | $2,500,000+132.6%$1,158/sqft |
Source: | ||
Public tax history
Tax history is unavailable.
Neighborhood: Capitol Hill
Nearby schools
GreatSchools rating
- 7/10Tyler Elementary SchoolGrades: PK-5Distance: 0.4 mi
- 4/10Jefferson Middle School AcademyGrades: 6-8Distance: 1.4 mi
- 2/10Eastern High SchoolGrades: 9-12Distance: 1.1 mi
Schools provided by the listing agent
- District: District Of Columbia Public Schools
Source: Bright MLS. This data may not be complete. We recommend contacting the local school district to confirm school assignments for this home.
