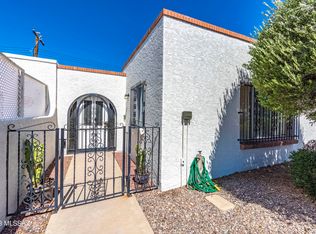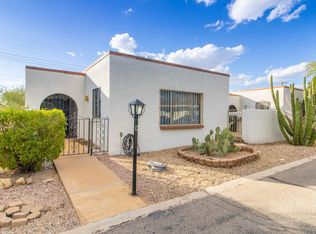Sold for $269,000 on 06/05/25
$269,000
600 E River Rd, Tucson, AZ 85704
2beds
1,249sqft
Townhouse
Built in 1973
1,742.4 Square Feet Lot
$254,500 Zestimate®
$215/sqft
$1,965 Estimated rent
Home value
$254,500
$237,000 - $272,000
$1,965/mo
Zestimate® history
Loading...
Owner options
Explore your selling options
What's special
Discover this charming 2-bedroom, 2-bathroom townhome at 600 E River Rd Unit M in Tucson, AZ. This 1,249 sq ft residence features a cozy beehive fireplace, fresh interior and exterior paint, Brand new HVAC system and ceramic tile flooring in main areas. The outdoor patio offers stunning mountain views, accessible from both the family room and master bedroom. Located in a highly desirable community with amenities like a pool, spa, and BBQ area, it's close to restaurants, entertainment, and great schools. Enjoy easy access to the Rillito River Walk for Tucson's best kept secret for walking and biking.
Zillow last checked: 8 hours ago
Listing updated: June 09, 2025 at 12:47pm
Listed by:
Gabriel Nevarez 520-440-1748,
Real Broker,
Alyson Nevarez 520-440-6189
Bought with:
Nestor M Davila
Tierra Antigua Realty
Source: MLS of Southern Arizona,MLS#: 22503328
Facts & features
Interior
Bedrooms & bathrooms
- Bedrooms: 2
- Bathrooms: 2
- Full bathrooms: 2
Primary bathroom
- Features: Exhaust Fan, Shower Only
Dining room
- Features: Dining Area
Heating
- Forced Air
Cooling
- Central Air
Appliances
- Included: Disposal, Electric Oven, Electric Range, Exhaust Fan, Microwave, Refrigerator, Water Heater: Natural Gas, Appliance Color: Stainless
- Laundry: Laundry Closet
Features
- High Speed Internet, Living Room
- Flooring: Carpet, Ceramic Tile
- Windows: Window Covering: Some
- Has basement: No
- Number of fireplaces: 1
- Fireplace features: Bee Hive, Family Room
Interior area
- Total structure area: 1,249
- Total interior livable area: 1,249 sqft
Property
Parking
- Total spaces: 2
- Parking features: No RV Parking, RV Parking Not Allowed, No Driveway
- Carport spaces: 2
- Details: RV Parking: None, RV Parking: Not Allowed, Garage/Carport Features: Covered
Accessibility
- Accessibility features: None
Features
- Levels: One
- Stories: 1
- Patio & porch: Patio
- Exterior features: Courtyard
- Has private pool: Yes
- Pool features: Conventional
- Has spa: Yes
- Spa features: Conventional, Community
- Fencing: Block
- Has view: Yes
- View description: Mountain(s), Sunrise, Sunset
Lot
- Size: 1,742 sqft
- Dimensions: 42 x 42 x 42 x 41
- Features: Borders Common Area, Landscape - Front: Low Care, Landscape - Rear: Low Care
Details
- Parcel number: 105092600
- Zoning: CB1
- Special conditions: Standard
Construction
Type & style
- Home type: Townhouse
- Property subtype: Townhouse
- Attached to another structure: Yes
Materials
- Masonry Stucco
- Roof: Built-Up,Built-Up - Reflect
Condition
- Existing
- New construction: No
- Year built: 1973
Utilities & green energy
- Electric: Tep
- Gas: Natural
- Water: Public
- Utilities for property: Cable Connected, Sewer Connected
Community & neighborhood
Security
- Security features: Smoke Detector(s), Wrought Iron Security Door
Community
- Community features: Pool, Spa
Location
- Region: Tucson
- Subdivision: Shirley Manor Townhouses (1-52)
HOA & financial
HOA
- Has HOA: Yes
- HOA fee: $242 monthly
Other
Other facts
- Listing terms: Cash,Conventional,FHA
- Ownership: Fee (Simple)
- Ownership type: Sole Proprietor
- Road surface type: Paved
Price history
| Date | Event | Price |
|---|---|---|
| 6/6/2025 | Pending sale | $269,000$215/sqft |
Source: | ||
| 6/5/2025 | Sold | $269,000$215/sqft |
Source: | ||
| 4/5/2025 | Contingent | $269,000$215/sqft |
Source: | ||
| 3/21/2025 | Price change | $269,000-2.2%$215/sqft |
Source: | ||
| 2/3/2025 | Listed for sale | $275,000+43.2%$220/sqft |
Source: | ||
Public tax history
| Year | Property taxes | Tax assessment |
|---|---|---|
| 2025 | $1,846 +16.9% | $19,593 +5% |
| 2024 | $1,580 +4.4% | $18,656 +25.2% |
| 2023 | $1,513 +1.9% | $14,897 +17.8% |
Find assessor info on the county website
Neighborhood: Catalina Foothills
Nearby schools
GreatSchools rating
- 3/10Amphi Academy at El HogarGrades: K-12Distance: 0.5 mi
- 2/10Rio Vista Elementary SchoolGrades: PK-5Distance: 0.9 mi
- 3/10Amphitheater Middle SchoolGrades: 6-8Distance: 1.5 mi
Schools provided by the listing agent
- Elementary: Rio Vista
- Middle: Amphitheater
- High: Amphitheater
- District: Amphitheater
Source: MLS of Southern Arizona. This data may not be complete. We recommend contacting the local school district to confirm school assignments for this home.
Get a cash offer in 3 minutes
Find out how much your home could sell for in as little as 3 minutes with a no-obligation cash offer.
Estimated market value
$254,500
Get a cash offer in 3 minutes
Find out how much your home could sell for in as little as 3 minutes with a no-obligation cash offer.
Estimated market value
$254,500

