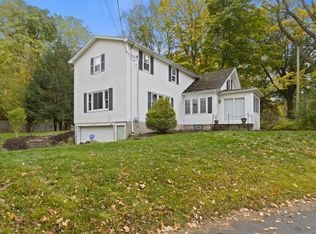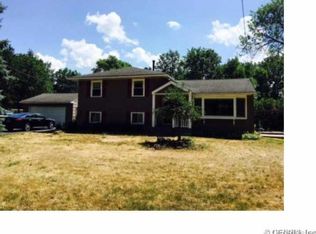Closed
$240,000
600 E River Rd, Rochester, NY 14623
3beds
1,451sqft
Single Family Residence
Built in 1920
1 Acres Lot
$262,400 Zestimate®
$165/sqft
$2,321 Estimated rent
Maximize your home sale
Get more eyes on your listing so you can sell faster and for more.
Home value
$262,400
$239,000 - $286,000
$2,321/mo
Zestimate® history
Loading...
Owner options
Explore your selling options
What's special
Welcome to this Beautiful, Rustic, 3 bedroom, 1 1/2 bath remolded home from top to bottom. Finished Attic was used for a 4th bedroom. Two Story Garage is great for storage.
Central Air is less than 3 years old and Metal Roof is 8 years old.
Genesee Valley Golf Course, U of R and Rit are right around the corner. This location is convenient to expressways too. A Must See.
Zillow last checked: 8 hours ago
Listing updated: October 13, 2023 at 01:40pm
Listed by:
Angelo D. Gollel 585-329-1190,
Mazza Premier Homes LLC
Bought with:
Matthew D Kennedy, 10301223081
Howard Hanna WNY Inc.
Source: NYSAMLSs,MLS#: R1487846 Originating MLS: Rochester
Originating MLS: Rochester
Facts & features
Interior
Bedrooms & bathrooms
- Bedrooms: 3
- Bathrooms: 2
- Full bathrooms: 1
- 1/2 bathrooms: 1
- Main level bathrooms: 1
Heating
- Gas, Forced Air
Cooling
- Central Air
Appliances
- Included: Dishwasher, Electric Oven, Electric Range, Gas Water Heater, Refrigerator, Washer
- Laundry: Main Level
Features
- Attic, Separate/Formal Dining Room, Granite Counters, Country Kitchen
- Flooring: Tile, Varies, Vinyl
- Basement: Full
- Has fireplace: No
Interior area
- Total structure area: 1,451
- Total interior livable area: 1,451 sqft
Property
Parking
- Total spaces: 1
- Parking features: Detached, Garage, Driveway
- Garage spaces: 1
Features
- Levels: Two
- Stories: 2
- Patio & porch: Open, Patio, Porch
- Exterior features: Blacktop Driveway, Patio
Lot
- Size: 1 Acres
- Dimensions: 255 x 190
- Features: Corner Lot, Residential Lot
Details
- Parcel number: 2620001480700001054000
- Special conditions: Standard
Construction
Type & style
- Home type: SingleFamily
- Architectural style: Historic/Antique,Two Story
- Property subtype: Single Family Residence
Materials
- Other, See Remarks
- Foundation: Block
- Roof: Metal
Condition
- Resale
- Year built: 1920
Utilities & green energy
- Sewer: Septic Tank
- Water: Connected, Public
- Utilities for property: Water Connected
Community & neighborhood
Location
- Region: Rochester
- Subdivision: Westfall Heights
Other
Other facts
- Listing terms: Cash,Conventional
Price history
| Date | Event | Price |
|---|---|---|
| 10/10/2023 | Sold | $240,000$165/sqft |
Source: | ||
| 8/17/2023 | Pending sale | $240,000$165/sqft |
Source: | ||
| 8/8/2023 | Price change | $240,000+9.1%$165/sqft |
Source: | ||
| 8/1/2023 | Listed for sale | $220,000$152/sqft |
Source: | ||
Public tax history
| Year | Property taxes | Tax assessment |
|---|---|---|
| 2024 | -- | $151,400 |
| 2023 | -- | $151,400 |
| 2022 | -- | $151,400 |
Find assessor info on the county website
Neighborhood: 14623
Nearby schools
GreatSchools rating
- 7/10Ethel K Fyle Elementary SchoolGrades: K-3Distance: 3.1 mi
- 5/10Henry V Burger Middle SchoolGrades: 7-9Distance: 5.5 mi
- 7/10Rush Henrietta Senior High SchoolGrades: 9-12Distance: 4.2 mi
Schools provided by the listing agent
- District: Rush-Henrietta
Source: NYSAMLSs. This data may not be complete. We recommend contacting the local school district to confirm school assignments for this home.

