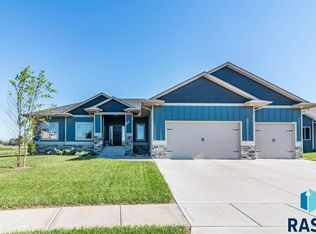Splendid ranch style home located in Brandon's Tall Grass Addition. Built by WT Construction! Wonderful lot with no back yard neighbors. Enjoy privacy from the comfort of a lovely covered deck! Tallgrass Park is nearby for your enjoyment! A lovely open concept main floor is highlighted with a beautiful coved ceiling, sliding glass doors to a covered deck, stainless appliances, an island, full pantry, main floor laundry w/washer & dryer as well as built-in lockers. Beautiful wood flooring accents the living room, dining room and kitchen. Three bedrooms and two bathrooms are located on the main floor. Master features a coved ceiling, bathroom with twin sinks, large closet and roll in onyx (forever warranty) shower for DISABILITY ACCESS. Lower level includes a huge family room, 2 more bedrooms and full bathroom. An oversized garage with drain and water hookups features a RAMP for DISABILITY ACCESS.
This property is off market, which means it's not currently listed for sale or rent on Zillow. This may be different from what's available on other websites or public sources.

