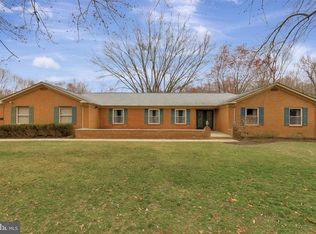Sold for $670,000 on 09/11/24
$670,000
600 E Mount Harmony Rd, Owings, MD 20736
5beds
2,496sqft
Single Family Residence
Built in 1978
2.3 Acres Lot
$701,200 Zestimate®
$268/sqft
$3,814 Estimated rent
Home value
$701,200
$638,000 - $771,000
$3,814/mo
Zestimate® history
Loading...
Owner options
Explore your selling options
What's special
Such a beautiful setting! Way back off the road you will find a storybook colonial with loads of charm! Huge level back yard that looks like a park with a gorgeous inground pool with patio. The home features a first floor primary suite with private bath, lovely hardwood floors, a remodeled kitchen with Corian counter tops and custom cherry cabinets. Family room with fireplace and formal living and dining room. Upstairs there are 4 more bedrooms for all your needs. The lower level has a rough in for a bath but is unfinished at this time. You will also love the huge 3 car detached garage with steps to upper floored level. This home is being sold in AS IS condition for this price. Take advantage of the beautiful lot, great Northern Calvert location and award winning schools at a reasonable price tag. There are some updates needed but everything is in working order right now. Septic is approximately 10 years old. The back yard also features a shed with electric & water, completely fenced yard with a pond and irrigation system.
Zillow last checked: 8 hours ago
Listing updated: September 23, 2024 at 05:07pm
Listed by:
Gail Nyman 301-802-6542,
RE/MAX United Real Estate,
Listing Team: Gail Nyman Group
Bought with:
Lyn Faig, 0225253505
CENTURY 21 New Millennium
Source: Bright MLS,MLS#: MDCA2017080
Facts & features
Interior
Bedrooms & bathrooms
- Bedrooms: 5
- Bathrooms: 4
- Full bathrooms: 3
- 1/2 bathrooms: 1
- Main level bathrooms: 2
- Main level bedrooms: 1
Basement
- Area: 864
Heating
- Heat Pump, Electric
Cooling
- Central Air, Electric
Appliances
- Included: Dryer, Dishwasher, Exhaust Fan, Double Oven, Refrigerator, Washer, Electric Water Heater
- Laundry: Main Level
Features
- Breakfast Area, Built-in Features, Chair Railings, Entry Level Bedroom, Family Room Off Kitchen, Floor Plan - Traditional, Eat-in Kitchen, Kitchen Island, Walk-In Closet(s)
- Flooring: Ceramic Tile, Wood
- Basement: Interior Entry,Rough Bath Plumb,Unfinished,Walk-Out Access
- Number of fireplaces: 1
Interior area
- Total structure area: 3,360
- Total interior livable area: 2,496 sqft
- Finished area above ground: 2,496
- Finished area below ground: 0
Property
Parking
- Total spaces: 3
- Parking features: Garage Faces Side, Oversized, Asphalt, Detached
- Garage spaces: 3
- Has uncovered spaces: Yes
Accessibility
- Accessibility features: None
Features
- Levels: Three
- Stories: 3
- Patio & porch: Patio
- Exterior features: Sidewalks
- Has private pool: Yes
- Pool features: Gunite, Private
Lot
- Size: 2.30 Acres
Details
- Additional structures: Above Grade, Below Grade
- Parcel number: 0503081508
- Zoning: NONE
- Special conditions: Standard
Construction
Type & style
- Home type: SingleFamily
- Architectural style: Colonial
- Property subtype: Single Family Residence
Materials
- Vinyl Siding
- Foundation: Block
- Roof: Asphalt
Condition
- Average
- New construction: No
- Year built: 1978
Utilities & green energy
- Sewer: Septic Exists
- Water: Well
Community & neighborhood
Location
- Region: Owings
- Subdivision: Quince View Meadows
HOA & financial
HOA
- Has HOA: Yes
- HOA fee: $300 annually
Other
Other facts
- Listing agreement: Exclusive Right To Sell
- Ownership: Fee Simple
Price history
| Date | Event | Price |
|---|---|---|
| 9/11/2024 | Sold | $670,000+11.7%$268/sqft |
Source: | ||
| 8/15/2024 | Contingent | $599,900$240/sqft |
Source: | ||
| 8/12/2024 | Listed for sale | $599,900$240/sqft |
Source: | ||
Public tax history
| Year | Property taxes | Tax assessment |
|---|---|---|
| 2025 | $5,331 +4.8% | $494,100 +4.8% |
| 2024 | $5,087 +9.1% | $471,467 +5% |
| 2023 | $4,663 +5.3% | $448,833 +5.3% |
Find assessor info on the county website
Neighborhood: 20736
Nearby schools
GreatSchools rating
- 7/10Windy Hill Elementary SchoolGrades: PK-5Distance: 1.4 mi
- 7/10Windy Hill Middle SchoolGrades: 6-8Distance: 1.5 mi
- 9/10Northern High SchoolGrades: 9-12Distance: 3.4 mi
Schools provided by the listing agent
- Elementary: Windy Hill
- Middle: Windy Hill
- High: Northern
- District: Calvert County Public Schools
Source: Bright MLS. This data may not be complete. We recommend contacting the local school district to confirm school assignments for this home.

Get pre-qualified for a loan
At Zillow Home Loans, we can pre-qualify you in as little as 5 minutes with no impact to your credit score.An equal housing lender. NMLS #10287.
Sell for more on Zillow
Get a free Zillow Showcase℠ listing and you could sell for .
$701,200
2% more+ $14,024
With Zillow Showcase(estimated)
$715,224