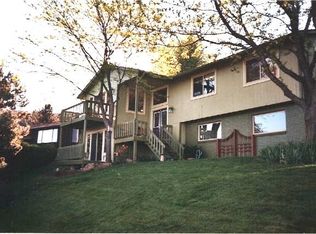Sold
Price Unknown
600 E Braemere Rd, Boise, ID 83702
4beds
3baths
3,064sqft
Single Family Residence
Built in 1973
0.29 Acres Lot
$919,400 Zestimate®
$--/sqft
$3,705 Estimated rent
Home value
$919,400
$864,000 - $984,000
$3,705/mo
Zestimate® history
Loading...
Owner options
Explore your selling options
What's special
A fabulous Mid Century Ranch home that lives like a single-level in the Highlands! Perfectly sited to commune with nature and take in the views, this artistic gem offers a tranquil escape and an immaculate renovation that seamlessly marries luxury and functionality. The interior showcases a generous flowing floorplan lined with walls of glass that fill the home with sunlight and scenery, as telescopic glass doors open up the home to the expansive view deck. Vaulted ceilings, hand-plastered walls, and gorgeous tiger wood flooring craft a sophisticated backdrop for the designer light fixtures and custom built-ins throughout. Striking a balance between luxury and performance, the gourmet kitchen features a 3-tiered island divided for multi-use, including a breakfast bar top, quartz countertops, and a butcher block prep zone. Sleek ceiling-height cabinetry lines the perimeter, while top-of-the-line Miele® appliances make way for food prep.
Zillow last checked: 8 hours ago
Listing updated: November 07, 2023 at 04:21pm
Listed by:
Lysi Bishop 208-870-8292,
Keller Williams Realty Boise
Bought with:
Jennifer Lecompte
Keller Williams Realty Boise
Source: IMLS,MLS#: 98891288
Facts & features
Interior
Bedrooms & bathrooms
- Bedrooms: 4
- Bathrooms: 3
- Main level bathrooms: 2
- Main level bedrooms: 3
Primary bedroom
- Level: Main
Bedroom 2
- Level: Main
Bedroom 3
- Level: Lower
Bedroom 4
- Level: Main
Kitchen
- Level: Main
Heating
- Forced Air, Natural Gas
Cooling
- Central Air
Appliances
- Included: Tank Water Heater, Dishwasher, Disposal, Microwave, Refrigerator
Features
- Bed-Master Main Level, Rec/Bonus, Walk-In Closet(s), Pantry, Number of Baths Main Level: 2, Number of Baths Below Grade: 1, Bonus Room Level: Down
- Flooring: Hardwood, Vinyl
- Basement: Walk-Out Access
- Has fireplace: Yes
- Fireplace features: Gas
Interior area
- Total structure area: 3,064
- Total interior livable area: 3,064 sqft
- Finished area above ground: 1,532
- Finished area below ground: 810
Property
Parking
- Total spaces: 2
- Parking features: Attached, Driveway
- Attached garage spaces: 2
- Has uncovered spaces: Yes
Features
- Levels: Single with Below Grade
- Spa features: Heated
- Fencing: Full
Lot
- Size: 0.29 Acres
- Features: 10000 SF - .49 AC, Garden, Auto Sprinkler System, Drip Sprinkler System, Full Sprinkler System
Details
- Parcel number: R3616640050
Construction
Type & style
- Home type: SingleFamily
- Property subtype: Single Family Residence
Materials
- Frame, Stucco, Wood Siding
- Foundation: Slab
- Roof: Composition
Condition
- Year built: 1973
Utilities & green energy
- Water: Public
- Utilities for property: Sewer Connected
Community & neighborhood
Location
- Region: Boise
- Subdivision: Highlands Unit
Other
Other facts
- Listing terms: Cash,Conventional
- Ownership: Fee Simple
Price history
Price history is unavailable.
Public tax history
| Year | Property taxes | Tax assessment |
|---|---|---|
| 2025 | $7,084 +41.1% | $815,500 +4.5% |
| 2024 | $5,020 -5% | $780,700 +20% |
| 2023 | $5,285 +5.1% | $650,700 -11.4% |
Find assessor info on the county website
Neighborhood: Highlands
Nearby schools
GreatSchools rating
- 9/10Highlands Elementary SchoolGrades: PK-6Distance: 0.7 mi
- 8/10North Junior High SchoolGrades: 7-9Distance: 2.1 mi
- 8/10Boise Senior High SchoolGrades: 9-12Distance: 2.3 mi
Schools provided by the listing agent
- Elementary: Highlands
- Middle: North Jr
- High: Boise
- District: Boise School District #1
Source: IMLS. This data may not be complete. We recommend contacting the local school district to confirm school assignments for this home.
