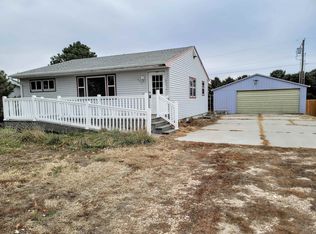Amazing ranch home with approximately 2500sf of living space and just one meticulous owner (only 2nd owner) for nearly two decades. Two large beds and two baths (1 full and 1 3/4) on main floor. Giant kitchen with generous eat-in area that walks out to private back deck - easy entertaining and BBQ accessibility. Huge bonus is laundry hook-ups in place on main floor. Living area has open sight lines to dining and boasts lots of space and a cozy fireplace. Lower level features non-conforming room (great office!) with rec room, 3/4 bath and a second kitchen - plus two large storage areas! Addition of an egress window in bedroom offers potential for future income suite if desired. Large flat lot, deck, large patio and large storage shed with attached two car garage. Roof just 4 years old, newer stove and dishwasher, and all new HVAC (furnace -A/C) just 2 years ago! Lots of fresh paint. Call for a private showing!
This property is off market, which means it's not currently listed for sale or rent on Zillow. This may be different from what's available on other websites or public sources.

