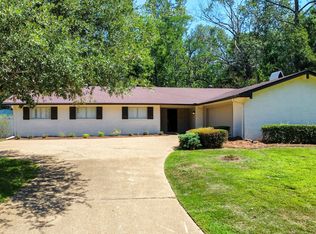Closed
Price Unknown
600 Dunton Rd, Clinton, MS 39056
3beds
2,220sqft
Residential, Single Family Residence
Built in 1968
0.29 Acres Lot
$272,100 Zestimate®
$--/sqft
$1,965 Estimated rent
Home value
$272,100
Estimated sales range
Not available
$1,965/mo
Zestimate® history
Loading...
Owner options
Explore your selling options
What's special
Welcome to this beautifully maintained 3-bedroom, 3-bathroom split-level home, ideally located within walking distance of historic Olde Towne Clinton and the scenic Clinton Community Nature Center. Tucked in a quiet, established neighborhood, this home offers a perfect mix of character, functionality, and convenience.
The main level features a bright and beautiful formal dining room, one spacious bedroom, and a full bathroom—perfect for guests or a flexible home office setup.
Downstairs, the lower level offers a stylish and functional kitchen with a stunning wooden tray ceiling, recessed lighting, and plenty of natural light. The kitchen boasts ample cabinet and counter space, a pantry for extra storage, and looks into the cozy living room, creating a warm and connected space. Adjacent to the living room, the separate sitting room features a charming gas fireplace and a beamed wooden ceiling, adding character and a cozy ambiance. A dedicated mudroom and separate laundry room complete this practical and inviting level.
Upstairs, you'll find two additional bedrooms, including the spacious primary suite featuring an ensuite bathroom with a walk-in shower. A third full bathroom serves the additional upstairs bedroom, offering comfort and privacy for everyone in the home.
Outside, the large fenced corner lot provides plenty of privacy and space for outdoor enjoyment. A wooden deck offers a perfect spot for relaxing or entertaining, while a separate storage workshop adds versatile space for hobbies or projects. The home also includes a convenient two-car garage.
With local shops, nature trails, and community events just steps away, this home offers the ideal blend of comfort, space, and small-town charm in the heart of Clinton.
Zillow last checked: 8 hours ago
Listing updated: January 16, 2026 at 01:12pm
Listed by:
Catherine Pannell 601-919-6016,
Highland Realty MS Inc dba Highland
Bought with:
Andreina Rios, S59097
Pricepoint LLC.
Source: MLS United,MLS#: 4118300
Facts & features
Interior
Bedrooms & bathrooms
- Bedrooms: 3
- Bathrooms: 3
- Full bathrooms: 2
- 3/4 bathrooms: 1
Heating
- Central, Fireplace(s), Natural Gas
Cooling
- Ceiling Fan(s), Central Air, Gas
Appliances
- Included: Dishwasher, Disposal, Exhaust Fan, Gas Cooktop, Microwave, Refrigerator
- Laundry: Inside, Laundry Room
Features
- Beamed Ceilings, Ceiling Fan(s), Crown Molding, Granite Counters, Kitchen Island, Pantry, Recessed Lighting, Smart Thermostat, Tray Ceiling(s)
- Windows: Blinds
- Has fireplace: Yes
Interior area
- Total structure area: 2,220
- Total interior livable area: 2,220 sqft
Property
Parking
- Total spaces: 2
- Parking features: Driveway, Garage Faces Side, Concrete
- Garage spaces: 2
- Has uncovered spaces: Yes
Features
- Levels: Three Or More
- Stories: 3
- Patio & porch: Deck
- Exterior features: Private Yard, Rain Gutters
- Fencing: Back Yard,Wood,Fenced
Lot
- Size: 0.29 Acres
- Features: Corner Lot, Landscaped
Details
- Additional structures: Storage, Workshop
- Parcel number: 28620111184
Construction
Type & style
- Home type: SingleFamily
- Property subtype: Residential, Single Family Residence
Materials
- Brick, Siding
- Foundation: Conventional
- Roof: Shingle
Condition
- New construction: No
- Year built: 1968
Utilities & green energy
- Sewer: Public Sewer
- Water: Public
- Utilities for property: Electricity Connected, Natural Gas Connected, Sewer Connected, Water Connected, Fiber to the House
Community & neighborhood
Location
- Region: Clinton
- Subdivision: Hester
Price history
| Date | Event | Price |
|---|---|---|
| 8/18/2025 | Sold | -- |
Source: MLS United #4118300 Report a problem | ||
| 7/11/2025 | Pending sale | $299,000$135/sqft |
Source: MLS United #4118300 Report a problem | ||
| 7/3/2025 | Listed for sale | $299,000+8.8%$135/sqft |
Source: MLS United #4118300 Report a problem | ||
| 5/31/2024 | Sold | -- |
Source: MLS United #4075043 Report a problem | ||
| 4/1/2024 | Pending sale | $274,900$124/sqft |
Source: MLS United #4075043 Report a problem | ||
Public tax history
| Year | Property taxes | Tax assessment |
|---|---|---|
| 2024 | $358 +1% | $9,829 |
| 2023 | $354 | $9,829 |
| 2022 | -- | $9,829 |
Find assessor info on the county website
Neighborhood: 39056
Nearby schools
GreatSchools rating
- 10/10Clinton Park Elementary SchoolGrades: PK-1Distance: 2.1 mi
- 10/10Clinton Jr Hi SchoolGrades: 7-8Distance: 0.6 mi
- 5/10Sumner Hill Jr Hi SchoolGrades: 9Distance: 1.4 mi
Schools provided by the listing agent
- Elementary: Clinton Park Elm
- Middle: Clinton
- High: Clinton
Source: MLS United. This data may not be complete. We recommend contacting the local school district to confirm school assignments for this home.
