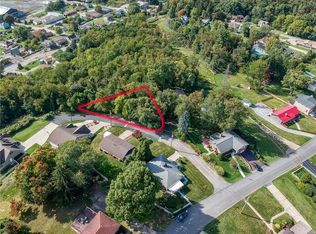This immaculate Multi Level was well ahead of its time with the open concept design. Approaching the double entry front doors on the covered front porch, you will know you are at home. Enter to the large gathering foyer and the house opens up in front of you. The living room is up just a few stairs with cathedral ceilings and the unique architecture features make this room a show stopper. The kitchen is filled with so much cabinetry you will never be wondering where to put anything. Two tiered kitchen island, with attached eat at breakfast table leads into the formal dining with sliding doors to the wood deck and bricked patio that spans nearly the length of the home. When you need to escape head to the cozy family room off of the foyer. This room also offers a sliding door to the patio. Three nicely appointed bedrooms, featuring a master en-suite. Spacious side entry two car garage. The uniqueness will capture you from the minute you enter.
This property is off market, which means it's not currently listed for sale or rent on Zillow. This may be different from what's available on other websites or public sources.
