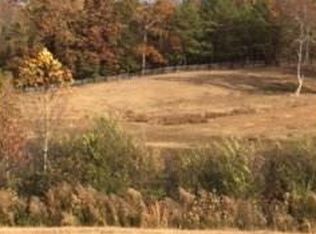This Craftsman style 4 bedroom, 3 bath, home is masterfully nestled in the heart of 10 acres of rolling pasture land with breathtaking long range views as far as the eye can see. The sunsets on the lake are a must see! This sweet home features a master on the main, his and her closets, 9' ceilings, entrance foyer, bonus room, vaulted great room, office, separate dining room, roomate floor plan, mother-in-law suite, pool, fenced back yard, hardwoods thru out, solid maple cabinetry, crown molding thru out............
This property is off market, which means it's not currently listed for sale or rent on Zillow. This may be different from what's available on other websites or public sources.

