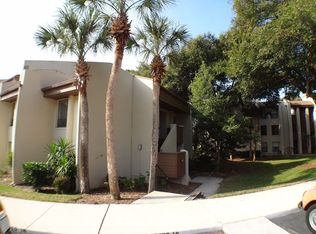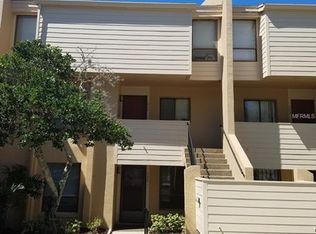Enhance your lifestyle at 600 Cranes Way #206, a stunning 2-bedroom, 2-bathroom condo nestled in the vibrant heart of Altamonte Springs, FL. This spacious 1111 sq ft sanctuary offers a harmonious blend of comfort and modern living. As you step inside, you're greeted by an open and airy layout that amplifies the abundant natural light streaming through large windows. The kitchen, living, and dining areas flow seamlessly, perfect for both relaxing evenings and entertaining guests. Each bedroom is a private haven, offering ample space and tranquility for restful sleep. The full bathrooms are elegantly designed, ensuring a refreshing start and end to your day. Imagine sipping your morning coffee on a serene balcony overlooking the lush surroundings. Located in a thriving community, this condo offers easy access to local dining, shopping, and outdoor activities. Discover the perfect balance of convenience and luxury at this prime Altamonte Springs address. Make 600 Cranes Way #206 your new home and elevate your everyday living experience.Range
This property is off market, which means it's not currently listed for sale or rent on Zillow. This may be different from what's available on other websites or public sources.

