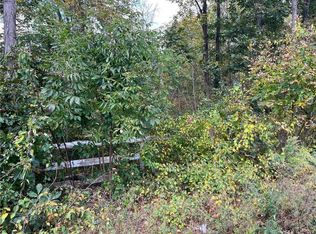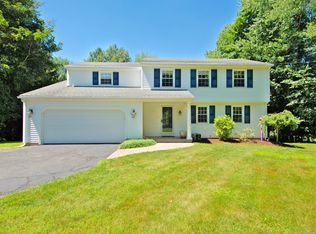This beautiful 1921 vintage Cape Cod is situated on a private one-acre lot with stunning perennial gardens surrounding the spacious fenced in yard. The charming kitchen has substantial storage and counter space, a quaint island, built-in bookshelves and a beautiful bead-board ceiling that flows openly into the light filled eat-in kitchen. Hardwood floors frame the heart of this home that includes a expansive family and dining room combination that is respectfully rich with early 20th century charm such as a beautiful field stone fireplace, bold wood columns, custom built-in shelving, and classic crown and dentil molding. The hardwood floors extend into adorable master bedroom with attractive French doors, and a generous sized closed that is complemented with an attractive en-suite master bathroom. The main level of this classic New England home also includes a second bedroom as well as an office/den with wall of windows making this space incredibly bright. Upstairs includes three additional bedrooms, with hardwood floors beneath the wall-to-wall carpet, and a large, yet cozy, bathroom and laundry room. Recent updates include central A/C (2019), 200amp electrical service (2014), septic tank and leaching field (2014), furnace (2014), driveway (2017), a 25-year warranty basement system (2017), and roof. Centrally located in the heart of Cheshire, this unique charming home is a short distance to shopping and restaurants as well as Interstates 84 and 691 and the Parkway.
This property is off market, which means it's not currently listed for sale or rent on Zillow. This may be different from what's available on other websites or public sources.

