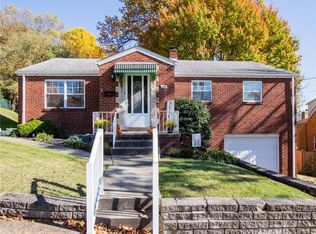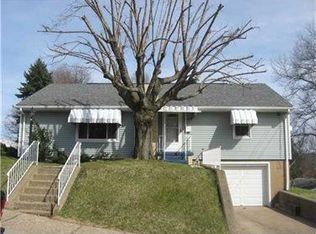Sold for $190,000
$190,000
600 Colfax St, Springdale, PA 15144
4beds
2,489sqft
Single Family Residence
Built in 1950
5,762.99 Square Feet Lot
$243,100 Zestimate®
$76/sqft
$1,911 Estimated rent
Home value
$243,100
$221,000 - $265,000
$1,911/mo
Zestimate® history
Loading...
Owner options
Explore your selling options
What's special
This Spacious yellow brick family home was built on a raised corner lot at Marion Avenue and Colfax Street on property that was once part of the original Rachel Carson Homestead, which is located 2 doors away and is a registered historic landmark.
The front porch is just one of its great features. The main entrance leads to a sitting room with a Fireplace and well kept hardwood floors and an arched doorway into the eat-in Kitchen. A full bath and 2 bedrooms are on the main floor. Oak stairs with a charming wrought iron railing leads to a modern powder room with a double sink, with 2 large bedrooms on opposite ends of the hall.
The kitchen leads to a large addition (1972) with a beautiful fireplace of local antique bricks and a rustic mantle also scavenged locally, 2 sets of built in shelves in former widow wells and large bay window. New Roof 2021. Ample office space in lower level with a separate entrance. Home has a functional floor plan and layout on all levels.
Zillow last checked: 8 hours ago
Listing updated: February 27, 2023 at 10:17am
Listed by:
Debora Stresky 412-963-7655,
COLDWELL BANKER REALTY
Bought with:
Patti Garrigan
CENTURY 21 AMERICAN HERITAGE
Source: WPMLS,MLS#: 1583203 Originating MLS: West Penn Multi-List
Originating MLS: West Penn Multi-List
Facts & features
Interior
Bedrooms & bathrooms
- Bedrooms: 4
- Bathrooms: 2
- Full bathrooms: 1
- 1/2 bathrooms: 1
Primary bedroom
- Level: Upper
- Dimensions: 12x19
Bedroom 2
- Level: Upper
- Dimensions: 12x19
Bedroom 3
- Level: Main
- Dimensions: 12x12
Bedroom 4
- Level: Main
- Dimensions: 9x12
Bonus room
- Level: Basement
- Dimensions: 25x15
Family room
- Level: Main
- Dimensions: 31x14
Kitchen
- Level: Main
- Dimensions: 12x15
Living room
- Level: Main
- Dimensions: 18x13
Heating
- Forced Air, Gas
Cooling
- Central Air
Appliances
- Included: Some Gas Appliances, Dryer, Dishwasher, Refrigerator, Stove, Washer
Features
- Window Treatments
- Flooring: Hardwood, Laminate
- Windows: Window Treatments
- Basement: Full
- Number of fireplaces: 2
Interior area
- Total structure area: 2,489
- Total interior livable area: 2,489 sqft
Property
Parking
- Total spaces: 2
- Parking features: Built In
- Has attached garage: Yes
Features
- Levels: One and One Half
- Stories: 1
Lot
- Size: 5,762 sqft
- Dimensions: 51 x 115
Details
- Parcel number: 0627H00050000000
Construction
Type & style
- Home type: SingleFamily
- Property subtype: Single Family Residence
Materials
- Brick
- Roof: Asphalt
Condition
- Resale
- Year built: 1950
Utilities & green energy
- Sewer: Public Sewer
- Water: Public
Community & neighborhood
Location
- Region: Springdale
Price history
| Date | Event | Price |
|---|---|---|
| 2/27/2023 | Sold | $190,000$76/sqft |
Source: | ||
| 11/17/2022 | Contingent | $190,000$76/sqft |
Source: | ||
| 11/7/2022 | Listed for sale | $190,000$76/sqft |
Source: | ||
Public tax history
| Year | Property taxes | Tax assessment |
|---|---|---|
| 2025 | $5,182 +10.7% | $138,400 |
| 2024 | $4,680 +721.9% | $138,400 +15% |
| 2023 | $569 | $120,400 |
Find assessor info on the county website
Neighborhood: 15144
Nearby schools
GreatSchools rating
- NAColfax Upper El SchoolGrades: 4-6Distance: 0.1 mi
- 6/10Springdale Junior-Senior High SchoolGrades: 7-12Distance: 0.7 mi
- 5/10Acmetonia Primary SchoolGrades: PK-6Distance: 1.7 mi
Schools provided by the listing agent
- District: Allegheny Valley
Source: WPMLS. This data may not be complete. We recommend contacting the local school district to confirm school assignments for this home.
Get pre-qualified for a loan
At Zillow Home Loans, we can pre-qualify you in as little as 5 minutes with no impact to your credit score.An equal housing lender. NMLS #10287.

