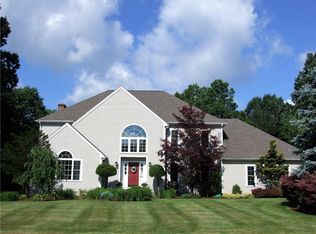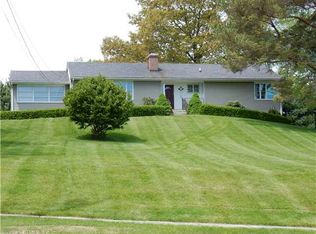Spacious, 4-bedroom colonial in central Cheshire neighborhood. This expanded colonial offers a large living room with fireplace, formal dining room, 1st floor game/media room (that would also make a great office!), 1st floor family room with wood stove, vaulted ceiling, and slider to deck and backyard entertaining! Renovated kitchen offers a center island, granite counter-tops, stainless appliances, and walk-in pantry. Laundry area is right off the kitchen with adjacent half bath. Mudroom area off the kitchen provides organized entry from the 2-car garage. Four, well-sized bedrooms upstairs includes the master with own full bath and walk-in closet. Partially finished lower level offers rec room/craft area plus a separate workshop area. HUGE 3+ acre yard with shed, patio and fire pit area to enjoy warm-weather living. Central location with easy access to schools, shopping, and recreation.
This property is off market, which means it's not currently listed for sale or rent on Zillow. This may be different from what's available on other websites or public sources.

