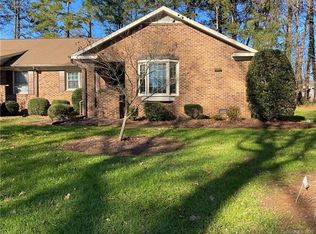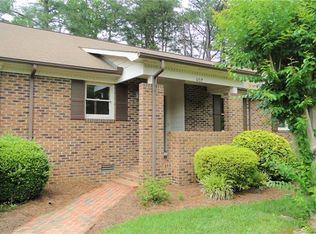Closed
$235,000
600 Colby Cir, Salisbury, NC 28147
2beds
1,414sqft
Townhouse
Built in 1985
0.04 Acres Lot
$236,300 Zestimate®
$166/sqft
$1,600 Estimated rent
Home value
$236,300
$194,000 - $286,000
$1,600/mo
Zestimate® history
Loading...
Owner options
Explore your selling options
What's special
Stunning End-Unit Townhome in a Prime Location! Welcome to this beautiful end-unit condo, nestled in a peaceful, community that offers the perfect blend of serenity and convenience. Ideally situated near I-85, you’ll enjoy quick access to top-rated shopping, dining, and medical facilities.
Go inside to discover a bright and inviting interior featuring fresh paint, new windows (2020), and new carpet throughout. The kitchen boasts a breakfast bar with seating, a charming bay window, and an adjoining dining area—perfect for everyday meals or entertaining guests.
The generously sized bedrooms provide ample closet space, while the master bath includes a newly installed Safe Step Tub & Shower combo. A sunroom extends your living space, making an ideal spot for relaxing or enjoying your morning coffee, and plenty of storage throughout the home.
This move-in-ready gem won’t last long—schedule your private showing today and make this exceptional home yours!
Zillow last checked: 8 hours ago
Listing updated: July 24, 2025 at 09:40am
Listing Provided by:
Sheila Allison sheila.allison10@gmail.com,
Real Broker, LLC
Bought with:
Pete Kennedy
Kennedy Family Services Inc.
Source: Canopy MLS as distributed by MLS GRID,MLS#: 4265137
Facts & features
Interior
Bedrooms & bathrooms
- Bedrooms: 2
- Bathrooms: 2
- Full bathrooms: 2
- Main level bedrooms: 2
Primary bedroom
- Level: Main
Heating
- Heat Pump
Cooling
- Heat Pump
Appliances
- Included: Dishwasher, Electric Oven, Electric Range, Gas Water Heater
- Laundry: Inside
Features
- Breakfast Bar, Storage
- Has basement: No
Interior area
- Total structure area: 1,414
- Total interior livable area: 1,414 sqft
- Finished area above ground: 1,414
- Finished area below ground: 0
Property
Parking
- Total spaces: 2
- Parking features: Assigned, Parking Space(s)
- Carport spaces: 2
Accessibility
- Accessibility features: Bath Grab Bars
Features
- Levels: One
- Stories: 1
- Entry location: Main
Lot
- Size: 0.04 Acres
- Features: Corner Lot, End Unit, Level
Details
- Parcel number: 0614600
- Zoning: UR12
- Special conditions: Standard
Construction
Type & style
- Home type: Townhouse
- Property subtype: Townhouse
Materials
- Brick Full
- Foundation: Crawl Space
Condition
- New construction: No
- Year built: 1985
Utilities & green energy
- Sewer: Public Sewer
- Water: City
Community & neighborhood
Location
- Region: Salisbury
- Subdivision: Castlewood
HOA & financial
HOA
- Has HOA: Yes
- HOA fee: $170 monthly
- Association name: Castlewood
- Association phone: 704-642-0642
Other
Other facts
- Listing terms: Cash,Conventional,FHA,VA Loan
- Road surface type: Asphalt, Paved
Price history
| Date | Event | Price |
|---|---|---|
| 7/17/2025 | Sold | $235,000-2.1%$166/sqft |
Source: | ||
| 5/29/2025 | Listed for sale | $240,000+77.8%$170/sqft |
Source: | ||
| 3/24/2017 | Sold | $135,000+28%$95/sqft |
Source: Public Record | ||
| 12/31/2007 | Sold | $105,500$75/sqft |
Source: Public Record | ||
Public tax history
| Year | Property taxes | Tax assessment |
|---|---|---|
| 2024 | $1,218 +4.1% | $195,681 |
| 2023 | $1,170 +26.5% | $195,681 +45.6% |
| 2022 | $925 | $134,369 |
Find assessor info on the county website
Neighborhood: Southwest
Nearby schools
GreatSchools rating
- 1/10Knollwood Elementary SchoolGrades: PK-5Distance: 5 mi
- NAKnox Middle SchoolGrades: 6-8Distance: 2.4 mi
- 3/10Salisbury High SchoolGrades: 9-12Distance: 1.1 mi
Get a cash offer in 3 minutes
Find out how much your home could sell for in as little as 3 minutes with a no-obligation cash offer.
Estimated market value
$236,300
Get a cash offer in 3 minutes
Find out how much your home could sell for in as little as 3 minutes with a no-obligation cash offer.
Estimated market value
$236,300

