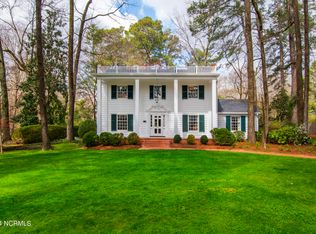GREAT 3BR/2BA HOME IN DESIRABLE NEIGHBORHOOD. TERMITE REPORT AND HOME INSPECTION ON FILE FOR REVIEW.
This property is off market, which means it's not currently listed for sale or rent on Zillow. This may be different from what's available on other websites or public sources.

