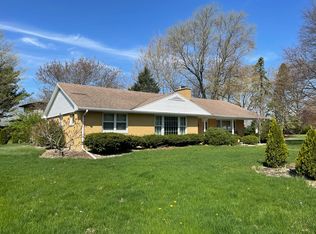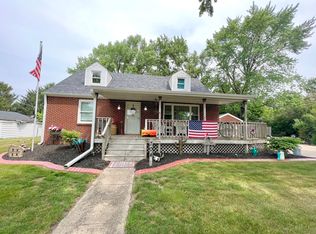Closed
$280,000
600 Church Dr, Rantoul, IL 61866
5beds
3,023sqft
Single Family Residence
Built in 1955
2,801.48 Square Feet Lot
$284,800 Zestimate®
$93/sqft
$2,081 Estimated rent
Home value
$284,800
$256,000 - $316,000
$2,081/mo
Zestimate® history
Loading...
Owner options
Explore your selling options
What's special
Spacious 5-bedroom, 4.5 bathroom with tons of potential, located in the heart of Rantoul. With over 3,000 sq ft of living space, this property offers room to grow and the opportunity to bring your vision to life. The main house features a traditional layout with a larger living room, separate dining area, a fully equipped kitchen, 3 generously sized bedrooms, 1.5 bathrooms & rec room/den just off the attached garage. The attached, 3 car garage also features a separate laundry/utility room & 2nd full bathroom. An attached apartment above the garage provides a separate living space ideal for extended family, guests, or potential rental income. It includes its own entrance, eat in kitchen, living room, 2 bedrooms & 2 full bathrooms. This home has been well cared for & is ready for your personal touches. Large yard & unfinished basement provides ample storage & adds to the appeal. Located on a quiet street near schools, parks & just minutes from Route 45 & I-57, this home offers small-town living with convenient access to Champaign-Urbana. Whether you are looking for a multi-generational home or an investment opportunity, this property is full of possibilities. Schedule your showing today!
Zillow last checked: 8 hours ago
Listing updated: August 12, 2025 at 09:05am
Listing courtesy of:
Jeremy Brandow 217-841-6203,
Coldwell Banker R.E. Group,
Craig Swanson 217-202-8453,
Coldwell Banker R.E. Group
Bought with:
Nate Zarzar
KELLER WILLIAMS-TREC
Source: MRED as distributed by MLS GRID,MLS#: 12394811
Facts & features
Interior
Bedrooms & bathrooms
- Bedrooms: 5
- Bathrooms: 5
- Full bathrooms: 4
- 1/2 bathrooms: 1
Primary bedroom
- Features: Bathroom (Full)
- Level: Main
- Area: 144 Square Feet
- Dimensions: 12X12
Bedroom 2
- Features: Flooring (Carpet)
- Level: Main
- Area: 132 Square Feet
- Dimensions: 12X11
Bedroom 3
- Features: Flooring (Carpet)
- Level: Main
- Area: 132 Square Feet
- Dimensions: 12X11
Bedroom 4
- Features: Flooring (Carpet)
- Level: Second
- Area: 252 Square Feet
- Dimensions: 14X18
Bedroom 5
- Level: Second
- Area: 196 Square Feet
- Dimensions: 14X14
Den
- Level: Main
- Area: 320 Square Feet
- Dimensions: 20X16
Dining room
- Features: Flooring (Wood Laminate)
- Level: Main
- Area: 117 Square Feet
- Dimensions: 9X13
Family room
- Features: Flooring (Carpet)
- Level: Second
- Area: 300 Square Feet
- Dimensions: 15X20
Kitchen
- Features: Kitchen (Eating Area-Table Space)
- Level: Main
- Area: 99 Square Feet
- Dimensions: 11X9
Kitchen 2nd
- Level: Second
- Area: 345 Square Feet
- Dimensions: 15X23
Living room
- Features: Flooring (Carpet)
- Level: Main
- Area: 304 Square Feet
- Dimensions: 19X16
Heating
- Natural Gas
Cooling
- Central Air
Features
- Basement: Unfinished,Partial
Interior area
- Total structure area: 4,270
- Total interior livable area: 3,023 sqft
- Finished area below ground: 0
Property
Parking
- Total spaces: 3
- Parking features: On Site, Attached, Garage
- Attached garage spaces: 3
Accessibility
- Accessibility features: No Disability Access
Features
- Stories: 1
Lot
- Size: 2,801 sqft
- Dimensions: 154.3X102.4X68.9
Details
- Parcel number: 200335303001
- Special conditions: None
Construction
Type & style
- Home type: SingleFamily
- Property subtype: Single Family Residence
Materials
- Vinyl Siding, Brick
Condition
- New construction: No
- Year built: 1955
Utilities & green energy
- Sewer: Public Sewer
- Water: Public
Community & neighborhood
Location
- Region: Rantoul
Other
Other facts
- Listing terms: USRD
- Ownership: Fee Simple
Price history
| Date | Event | Price |
|---|---|---|
| 8/8/2025 | Sold | $280,000$93/sqft |
Source: | ||
| 7/7/2025 | Contingent | $280,000$93/sqft |
Source: | ||
| 6/16/2025 | Listed for sale | $280,000+86.7%$93/sqft |
Source: | ||
| 10/29/2007 | Sold | $150,000$50/sqft |
Source: Public Record Report a problem | ||
Public tax history
| Year | Property taxes | Tax assessment |
|---|---|---|
| 2024 | $7,612 +24.8% | $80,240 +12.1% |
| 2023 | $6,102 +9.2% | $71,580 +12% |
| 2022 | $5,586 +5.9% | $63,910 +7.1% |
Find assessor info on the county website
Neighborhood: 61866
Nearby schools
GreatSchools rating
- 3/10Northview Elementary SchoolGrades: K-5Distance: 0.4 mi
- 5/10J W Eater Jr High SchoolGrades: 6-8Distance: 0.9 mi
- 2/10Rantoul Twp High SchoolGrades: 9-12Distance: 0.7 mi
Schools provided by the listing agent
- Elementary: Rantoul Elementary School
- Middle: J.W. Eater Junior High School
- High: Rantoul Twp Hs
- District: 137
Source: MRED as distributed by MLS GRID. This data may not be complete. We recommend contacting the local school district to confirm school assignments for this home.

Get pre-qualified for a loan
At Zillow Home Loans, we can pre-qualify you in as little as 5 minutes with no impact to your credit score.An equal housing lender. NMLS #10287.

