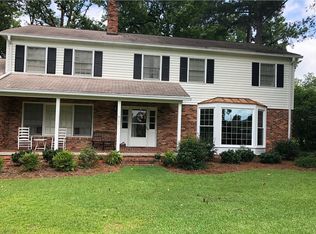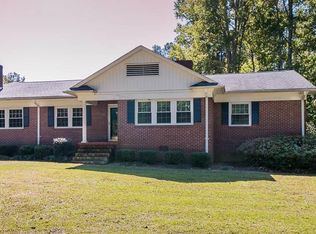Sold for $240,000
$240,000
600 Chestnut St, Clinton, SC 29325
3beds
1,581sqft
Single Family Residence, Residential
Built in 1963
0.4 Acres Lot
$255,100 Zestimate®
$152/sqft
$1,427 Estimated rent
Home value
$255,100
$242,000 - $268,000
$1,427/mo
Zestimate® history
Loading...
Owner options
Explore your selling options
What's special
This wonderful 3 bedroom 2 bath home is looking for its next family! The welcoming entry way invites you into the large living room and dining room. Cooking is fun in this updated kitchen with granite countertops, a smart stand-alone gas range and lights that are synced to turn on with your Alexa. Kitchen opens to a lovely den with brick fireplace(gas logs). If you get tired of sitting inside, make a move to the beautiful sunroom which overlooks a fenced in backyard with patio. Bring out the grill for entertaining on the large patio area which is covered by a trellis. The trellis is covered by scuppernong vines which keep it shaded during the summer months. You will marvel at the stunning sunsets over the Thornwell pasture. This home also has a 2 car detached carport and an outbuilding for storage' Close to schools and shopping!
Zillow last checked: 8 hours ago
Listing updated: May 01, 2024 at 12:51pm
Listed by:
Susan Raynal 864-923-0439,
BHHS C Dan Joyner - Midtown
Bought with:
Talia Gila
Keller Williams Greenville Central
Source: Greater Greenville AOR,MLS#: 1520493
Facts & features
Interior
Bedrooms & bathrooms
- Bedrooms: 3
- Bathrooms: 2
- Full bathrooms: 2
- Main level bathrooms: 2
- Main level bedrooms: 3
Primary bedroom
- Area: 224
- Dimensions: 14 x 16
Bedroom 2
- Area: 224
- Dimensions: 14 x 16
Bedroom 3
- Area: 110
- Dimensions: 10 x 11
Primary bathroom
- Features: Full Bath, Shower Only
- Level: Main
Dining room
- Area: 210
- Dimensions: 14 x 15
Kitchen
- Area: 182
- Dimensions: 13 x 14
Living room
- Area: 330
- Dimensions: 22 x 15
Office
- Area: 352
- Dimensions: 16 x 22
Den
- Area: 352
- Dimensions: 16 x 22
Heating
- Forced Air, Natural Gas
Cooling
- Central Air, Electric
Appliances
- Included: Dishwasher, Dryer, Free-Standing Gas Range, Microwave, Refrigerator, Washer, Tankless Water Heater
- Laundry: Walk-in, Stackable Accommodating, Laundry Room
Features
- Ceiling Smooth, Granite Counters
- Flooring: Wood
- Doors: Storm Door(s)
- Windows: Storm Window(s)
- Basement: None
- Attic: Pull Down Stairs,Storage
- Number of fireplaces: 1
- Fireplace features: Gas Log
Interior area
- Total structure area: 1,581
- Total interior livable area: 1,581 sqft
Property
Parking
- Total spaces: 2
- Parking features: Detached Carport, Carport, Concrete
- Garage spaces: 2
- Has carport: Yes
- Has uncovered spaces: Yes
Features
- Levels: One
- Stories: 1
- Patio & porch: Patio
- Fencing: Fenced
Lot
- Size: 0.40 Acres
- Dimensions: 125 x 150
- Features: Few Trees, 1/2 Acre or Less
- Topography: Level
Details
- Parcel number: 9012507006
Construction
Type & style
- Home type: SingleFamily
- Architectural style: Ranch
- Property subtype: Single Family Residence, Residential
Materials
- Brick Veneer
- Foundation: Crawl Space
- Roof: Architectural
Condition
- Year built: 1963
Utilities & green energy
- Sewer: Public Sewer
- Water: Public
- Utilities for property: Cable Available
Community & neighborhood
Community
- Community features: None
Location
- Region: Clinton
- Subdivision: College View
Price history
| Date | Event | Price |
|---|---|---|
| 4/30/2024 | Sold | $240,000-3.6%$152/sqft |
Source: | ||
| 4/3/2024 | Pending sale | $249,000$157/sqft |
Source: | ||
| 4/1/2024 | Listed for sale | $249,000$157/sqft |
Source: | ||
| 3/17/2024 | Pending sale | $249,000$157/sqft |
Source: BHHS broker feed #1520493 Report a problem | ||
| 3/17/2024 | Contingent | $249,000$157/sqft |
Source: | ||
Public tax history
| Year | Property taxes | Tax assessment |
|---|---|---|
| 2024 | $1,409 +43.4% | $6,390 |
| 2023 | $982 -7.6% | $6,390 |
| 2022 | $1,063 -4% | $6,390 +12.5% |
Find assessor info on the county website
Neighborhood: 29325
Nearby schools
GreatSchools rating
- 6/10Clinton Elementary SchoolGrades: K-5Distance: 0.2 mi
- 4/10Bell Street Middle SchoolGrades: 6-8Distance: 2.1 mi
- 6/10Clinton High SchoolGrades: 9-12Distance: 2.6 mi
Schools provided by the listing agent
- Elementary: Clinton
- Middle: Clinton Middle School
- High: Clinton
Source: Greater Greenville AOR. This data may not be complete. We recommend contacting the local school district to confirm school assignments for this home.
Get a cash offer in 3 minutes
Find out how much your home could sell for in as little as 3 minutes with a no-obligation cash offer.
Estimated market value$255,100
Get a cash offer in 3 minutes
Find out how much your home could sell for in as little as 3 minutes with a no-obligation cash offer.
Estimated market value
$255,100

