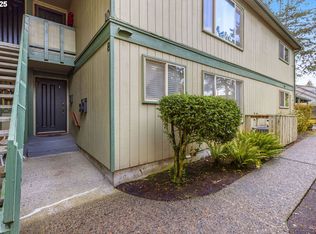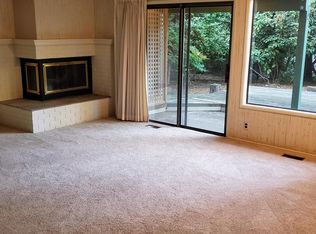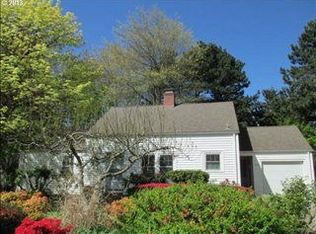Sold
$309,500
600 Cherry Dr APT 2, Eugene, OR 97401
2beds
1,515sqft
Residential, Condominium
Built in 1975
-- sqft lot
$312,200 Zestimate®
$204/sqft
$2,308 Estimated rent
Home value
$312,200
$284,000 - $343,000
$2,308/mo
Zestimate® history
Loading...
Owner options
Explore your selling options
What's special
Spacious One level Condo in the highly sought after Ferry St Bridge location! Features include an open concept living space complete with a fireplace, bonus area & formal dining area. Windows facing the backyard area fill the space with tons of natural lighting while maintaining privacy. Enjoy the adjoining updated kitchen area featuring marble countertops, stainless steel appliances, double oven and a large pantry for all of your cooking needs. Gorgeous backyard space with a small pond and covered patio. Unmatched access to local amenities, shopping, and entertainment! Don't miss the opportunity to own a beautiful condo in a great location - call your broker to arrange a private tour!
Zillow last checked: 8 hours ago
Listing updated: August 23, 2024 at 05:45am
Listed by:
Hugo Taura 541-556-5157,
eXp Realty LLC,
Jesse Haffly 541-514-7583,
eXp Realty LLC
Bought with:
Paula Thompson, 200508157
RE/MAX Integrity
Source: RMLS (OR),MLS#: 24007408
Facts & features
Interior
Bedrooms & bathrooms
- Bedrooms: 2
- Bathrooms: 2
- Full bathrooms: 2
- Main level bathrooms: 2
Primary bedroom
- Features: Closet, Double Sinks, Walkin Shower, Wallto Wall Carpet
- Level: Main
- Area: 196
- Dimensions: 14 x 14
Bedroom 2
- Features: Builtin Features, Wallto Wall Carpet
- Level: Main
- Area: 168
- Dimensions: 12 x 14
Dining room
- Features: Wallto Wall Carpet
- Level: Main
- Area: 126
- Dimensions: 9 x 14
Family room
- Features: Wallto Wall Carpet
- Level: Main
- Area: 120
- Dimensions: 10 x 12
Kitchen
- Features: Microwave, Pantry, Double Oven, Laminate Flooring, Marble
- Level: Main
- Area: 88
- Width: 11
Living room
- Features: Exterior Entry, Fireplace, Sliding Doors, Wallto Wall Carpet
- Level: Main
- Area: 336
- Dimensions: 21 x 16
Heating
- Forced Air, Fireplace(s)
Cooling
- Heat Pump
Appliances
- Included: Built In Oven, Dishwasher, Double Oven, Stainless Steel Appliance(s), Microwave, Electric Water Heater
- Laundry: Hookup Available, Laundry Room
Features
- Double Closet, Built-in Features, Pantry, Marble, Closet, Double Vanity, Walkin Shower
- Flooring: Laminate, Tile, Wall to Wall Carpet
- Doors: Sliding Doors
- Number of fireplaces: 1
- Fireplace features: Gas
Interior area
- Total structure area: 1,515
- Total interior livable area: 1,515 sqft
Property
Parking
- Total spaces: 2
- Parking features: Carport, Covered, Condo Garage (Other)
- Garage spaces: 2
- Has carport: Yes
Accessibility
- Accessibility features: Accessible Entrance, Ground Level, Main Floor Bedroom Bath, One Level, Accessibility
Features
- Levels: One
- Stories: 1
- Entry location: Main Level
- Patio & porch: Covered Patio, Patio
- Exterior features: Exterior Entry
Details
- Additional structures: ToolShed
- Parcel number: 1254745
- Zoning: R2
Construction
Type & style
- Home type: Condo
- Property subtype: Residential, Condominium
Materials
- T111 Siding, Wood Siding
- Roof: Composition
Condition
- Resale
- New construction: No
- Year built: 1975
Utilities & green energy
- Sewer: Public Sewer
- Water: Public
Community & neighborhood
Location
- Region: Eugene
HOA & financial
HOA
- Has HOA: Yes
- HOA fee: $325 monthly
- Amenities included: Commons, Exterior Maintenance, Trash, Water
Other
Other facts
- Listing terms: Cash,Conventional,VA Loan
Price history
| Date | Event | Price |
|---|---|---|
| 8/23/2024 | Sold | $309,500-1.7%$204/sqft |
Source: | ||
| 7/23/2024 | Pending sale | $314,900$208/sqft |
Source: | ||
| 6/19/2024 | Price change | $314,900-3.1%$208/sqft |
Source: | ||
| 5/14/2024 | Listed for sale | $324,900+104.3%$214/sqft |
Source: | ||
| 12/31/2013 | Sold | $159,000+32.5%$105/sqft |
Source: | ||
Public tax history
| Year | Property taxes | Tax assessment |
|---|---|---|
| 2025 | $4,429 +1.3% | $227,306 +3% |
| 2024 | $4,374 +2.6% | $220,686 +3% |
| 2023 | $4,262 +4% | $214,259 +3% |
Find assessor info on the county website
Neighborhood: Harlow
Nearby schools
GreatSchools rating
- 7/10Holt Elementary SchoolGrades: K-5Distance: 0.7 mi
- 3/10Monroe Middle SchoolGrades: 6-8Distance: 0.5 mi
- 6/10Sheldon High SchoolGrades: 9-12Distance: 1 mi
Schools provided by the listing agent
- Elementary: Bertha Holt
- Middle: Monroe
- High: Sheldon
Source: RMLS (OR). This data may not be complete. We recommend contacting the local school district to confirm school assignments for this home.

Get pre-qualified for a loan
At Zillow Home Loans, we can pre-qualify you in as little as 5 minutes with no impact to your credit score.An equal housing lender. NMLS #10287.


