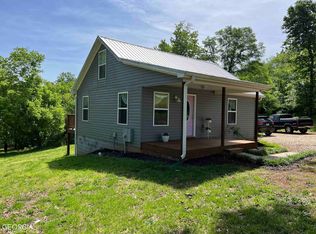Great Move In Ready Commerce Home! No HOA! Open Concept floor plan features Living Room with vaulted ceiling, open to Kitchen and Breakfast Room. Spacious Master Suite with walk in closet, access to back patio, and private bath with garden tub and separate shower. Beautiful NEW low maintenance Luxury Vinyl Tile throughout the home! Plus NEW paint and garage door! Building and CB Towers will be removed by seller prior to sale. Located on 1.64 Acres in a quiet, rural area, but just minutes away from shopping & dining at Banks Crossing! 5 minutes to 441 and I-85, making for an easy 30 minute commute to either Athens or Buford!
This property is off market, which means it's not currently listed for sale or rent on Zillow. This may be different from what's available on other websites or public sources.
