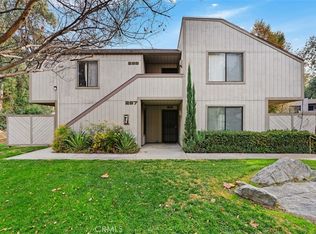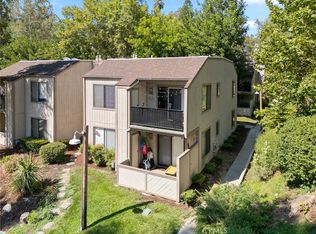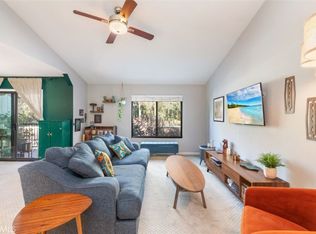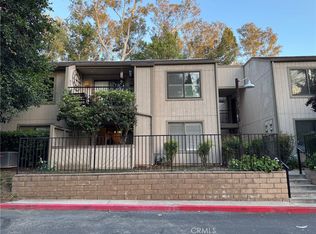Sold for $319,000 on 07/28/25
Listing Provided by:
DANIEL PASSALACQUA DRE #01270615 951-206-1300,
WESTCOE REALTORS INC
Bought with: KW Temecula
$319,000
600 Central Ave APT 319, Riverside, CA 92507
1beds
822sqft
Condominium
Built in 1980
-- sqft lot
$316,900 Zestimate®
$388/sqft
$2,081 Estimated rent
Home value
$316,900
$288,000 - $349,000
$2,081/mo
Zestimate® history
Loading...
Owner options
Explore your selling options
What's special
Canyon Crest Beauty – Experience the charm of this updated 1-bedroom, 1-bathroom condo, perfectly situated in Riverside’s highly sought-after Canyon Crest community. Spanning 822 square feet, this stylish condo was thoughtfully updated just over two years ago. Step inside to discover modern flooring, a painted interior, updated bathroom and a beautifully upgraded kitchen featuring granite countertops, stainless steel appliances, and self-closing cabinets. The open-concept design seamlessly connects the kitchen to a bright, airy living room—ideal for both relaxation and entertaining. Enjoy peace of mind with recent upgrades and the benefits of a welcoming community. With three on-site laundry rooms and included utilities such as water, trash, and sewer, hassle-free living awaits. Conveniently located just minutes from UC Riverside, Canyon Crest Shopping Center, Sycamore Canyon Wilderness Park, and Canyon Crest Country Club, this condo perfectly balances comfort, convenience, and modern living. Thank you for showing and please leave your card.
Zillow last checked: 8 hours ago
Listing updated: July 29, 2025 at 01:48pm
Listing Provided by:
DANIEL PASSALACQUA DRE #01270615 951-206-1300,
WESTCOE REALTORS INC
Bought with:
Billy Jones, DRE #02244324
KW Temecula
Source: CRMLS,MLS#: IV25061220 Originating MLS: California Regional MLS
Originating MLS: California Regional MLS
Facts & features
Interior
Bedrooms & bathrooms
- Bedrooms: 1
- Bathrooms: 1
- Full bathrooms: 1
- Main level bathrooms: 1
- Main level bedrooms: 1
Bedroom
- Features: All Bedrooms Down
Bathroom
- Features: Granite Counters, Remodeled, Upgraded, Walk-In Shower
Kitchen
- Features: Granite Counters, Remodeled, Self-closing Cabinet Doors, Self-closing Drawers, Updated Kitchen
Other
- Features: Walk-In Closet(s)
Heating
- Central
Cooling
- Central Air, Gas
Appliances
- Included: Dishwasher, Disposal, Gas Oven, Gas Range, Gas Water Heater, Microwave, Refrigerator, Water Heater
- Laundry: Common Area
Features
- Granite Counters, Open Floorplan, Recessed Lighting, Bar, All Bedrooms Down, Walk-In Closet(s)
- Flooring: Laminate
- Windows: Double Pane Windows
- Has fireplace: No
- Fireplace features: None
- Common walls with other units/homes: 1 Common Wall,End Unit
Interior area
- Total interior livable area: 822 sqft
Property
Parking
- Total spaces: 1
- Parking features: Door-Single, Garage
- Garage spaces: 1
Features
- Levels: One
- Stories: 1
- Entry location: 1
- Patio & porch: Concrete, Patio, Porch
- Pool features: Community, Association
- Has spa: Yes
- Spa features: Community
- Has view: Yes
- View description: Trees/Woods
Lot
- Size: 871 sqft
Details
- Parcel number: 253341034
- Zoning: R1
- Special conditions: Standard
Construction
Type & style
- Home type: Condo
- Architectural style: Traditional
- Property subtype: Condominium
- Attached to another structure: Yes
Materials
- Stucco
- Foundation: Slab
Condition
- Turnkey
- New construction: No
- Year built: 1980
Utilities & green energy
- Sewer: Public Sewer
- Water: Public
- Utilities for property: Cable Available, Electricity Connected, Natural Gas Connected, Sewer Connected, Water Connected
Community & neighborhood
Community
- Community features: Suburban, Pool
Location
- Region: Riverside
HOA & financial
HOA
- Has HOA: Yes
- HOA fee: $395 monthly
- Amenities included: Pool, Spa/Hot Tub
- Association name: Canyon Creek
- Association phone: 909-795-4085
Other
Other facts
- Listing terms: Submit
- Road surface type: Paved
Price history
| Date | Event | Price |
|---|---|---|
| 7/28/2025 | Sold | $319,000$388/sqft |
Source: | ||
| 6/12/2025 | Pending sale | $319,000$388/sqft |
Source: | ||
| 5/8/2025 | Price change | $319,000-1.8%$388/sqft |
Source: | ||
| 4/21/2025 | Price change | $324,900-4.2%$395/sqft |
Source: | ||
| 3/21/2025 | Listed for sale | $339,000+13%$412/sqft |
Source: | ||
Public tax history
| Year | Property taxes | Tax assessment |
|---|---|---|
| 2025 | $3,582 +3.4% | $318,362 +2% |
| 2024 | $3,465 +0.4% | $312,120 +2% |
| 2023 | $3,450 +46.5% | $306,000 +42.9% |
Find assessor info on the county website
Neighborhood: Canyon Crest
Nearby schools
GreatSchools rating
- 5/10Emerson Elementary SchoolGrades: K-6Distance: 1.8 mi
- 6/10University Heights Middle SchoolGrades: 7-8Distance: 2.5 mi
- 5/10John W. North High SchoolGrades: 9-12Distance: 2.4 mi
Get a cash offer in 3 minutes
Find out how much your home could sell for in as little as 3 minutes with a no-obligation cash offer.
Estimated market value
$316,900
Get a cash offer in 3 minutes
Find out how much your home could sell for in as little as 3 minutes with a no-obligation cash offer.
Estimated market value
$316,900



