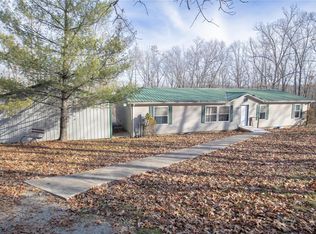Closed
Listing Provided by:
James A Frago 573-431-2210,
RE/MAX Best Choice
Bought with: EXP Realty
Price Unknown
600 Casey Rd, Farmington, MO 63640
3beds
1,539sqft
Single Family Residence
Built in 2001
7.13 Acres Lot
$166,100 Zestimate®
$--/sqft
$1,138 Estimated rent
Home value
$166,100
$131,000 - $214,000
$1,138/mo
Zestimate® history
Loading...
Owner options
Explore your selling options
What's special
Beautiful country setting! Take a look at this 3 bedroom/2 bath modular home nestled on 7 wooded acres! Enjoy the view of nature while drinking your morning coffee out on the back deck! Nice-sized rooms, center island with breakfast bar in kitchen, vaulted ceilings wood burning fireplace! Master suite with large garden tub & walk-in closet! Some appliances including washer & dryer STAY! This property also comes with a nice, oversized garage/utility workshop AND an additional garden shed! You also have your very own wet-weather creek and loads of wildlife! This property has convenient access to Hwy 67 to travel to either Farmington or Fredericktown. Don't let this one get away! Farmington R-7 School District. DISCLAIMER: All measurements stated herein are approximate. Square feet & land area measurements are based on records of the St. Francois County assessor; all other measurements have been performed by non-qualified persons & may be inaccurate.
Zillow last checked: 8 hours ago
Listing updated: April 28, 2025 at 04:36pm
Listing Provided by:
James A Frago 573-431-2210,
RE/MAX Best Choice
Bought with:
Olivia R Miloscia, 2022041984
EXP Realty
Source: MARIS,MLS#: 24024675 Originating MLS: Southern Gateway Association of REALTORS
Originating MLS: Southern Gateway Association of REALTORS
Facts & features
Interior
Bedrooms & bathrooms
- Bedrooms: 3
- Bathrooms: 2
- Full bathrooms: 2
- Main level bathrooms: 2
- Main level bedrooms: 3
Primary bedroom
- Level: Main
- Area: 221
- Dimensions: 17x13
Bedroom
- Features: Wall Covering: None
- Level: Main
- Area: 117
- Dimensions: 13x9
Bedroom
- Features: Wall Covering: None
- Level: Main
- Area: 130
- Dimensions: 13x10
Primary bathroom
- Level: Main
- Area: 104
- Dimensions: 13x8
Bathroom
- Features: Wall Covering: None
- Level: Main
- Area: 45
- Dimensions: 9x5
Dining room
- Features: Wall Covering: None
- Level: Main
- Area: 130
- Dimensions: 13x10
Kitchen
- Features: Wall Covering: None
- Level: Main
- Area: 143
- Dimensions: 13x11
Living room
- Features: Wall Covering: None
- Level: Main
- Area: 338
- Dimensions: 26x13
Heating
- Forced Air, Electric
Cooling
- Ceiling Fan(s), Central Air, Electric
Appliances
- Included: Dishwasher, Range Hood, Electric Range, Electric Oven, Electric Water Heater
- Laundry: Main Level
Features
- Tub, Kitchen Island, Custom Cabinetry, Pantry, Open Floorplan, Vaulted Ceiling(s), Walk-In Closet(s), Dining/Living Room Combo
- Flooring: Carpet
- Basement: Crawl Space,None
- Number of fireplaces: 1
- Fireplace features: Wood Burning, Dining Room
Interior area
- Total structure area: 1,539
- Total interior livable area: 1,539 sqft
- Finished area above ground: 1,539
Property
Parking
- Total spaces: 1
- Parking features: Detached, Off Street, Storage, Workshop in Garage
- Garage spaces: 1
Features
- Levels: One
Lot
- Size: 7.13 Acres
- Dimensions: 7.13 Acres
- Features: Adjoins Wooded Area, Corner Lot
Details
- Parcel number: 138028000000004.06
- Special conditions: Standard
Construction
Type & style
- Home type: SingleFamily
- Architectural style: Traditional
- Property subtype: Single Family Residence
Materials
- Vinyl Siding
Condition
- Year built: 2001
Utilities & green energy
- Sewer: Septic Tank
- Water: Well
Community & neighborhood
Location
- Region: Farmington
- Subdivision: None
HOA & financial
HOA
- Services included: Other
Other
Other facts
- Listing terms: Cash,Conventional
- Ownership: Private
- Road surface type: Gravel
Price history
| Date | Event | Price |
|---|---|---|
| 7/3/2024 | Sold | -- |
Source: | ||
| 6/13/2024 | Pending sale | $169,900$110/sqft |
Source: | ||
| 5/28/2024 | Price change | $169,900-5.6%$110/sqft |
Source: | ||
| 5/24/2024 | Listed for sale | $179,900$117/sqft |
Source: | ||
| 5/15/2024 | Pending sale | $179,900$117/sqft |
Source: | ||
Public tax history
| Year | Property taxes | Tax assessment |
|---|---|---|
| 2024 | $555 -0.2% | $11,260 |
| 2023 | $556 -0.2% | $11,260 |
| 2022 | $557 +0.3% | $11,260 |
Find assessor info on the county website
Neighborhood: 63640
Nearby schools
GreatSchools rating
- 5/10Lincoln Intermediate SchoolGrades: 5-6Distance: 5.1 mi
- 6/10Farmington Middle SchoolGrades: 7-8Distance: 5.2 mi
- 5/10Farmington Sr. High SchoolGrades: 9-12Distance: 6 mi
Schools provided by the listing agent
- Elementary: Farmington R-Vii
- Middle: Farmington Middle
- High: Farmington Sr. High
Source: MARIS. This data may not be complete. We recommend contacting the local school district to confirm school assignments for this home.
Get a cash offer in 3 minutes
Find out how much your home could sell for in as little as 3 minutes with a no-obligation cash offer.
Estimated market value$166,100
Get a cash offer in 3 minutes
Find out how much your home could sell for in as little as 3 minutes with a no-obligation cash offer.
Estimated market value
$166,100
