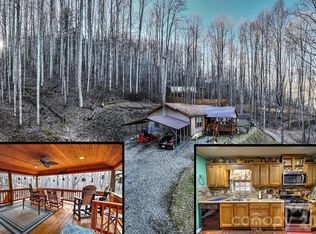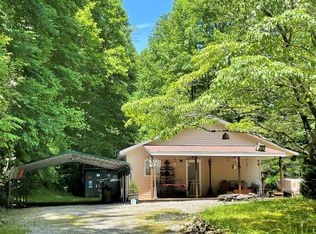Located within a quiet community at just over 3000 foot in elevation, this home offers a serene setting and easy access to a state maintained road with gated access. Open concept split floor plan featuring large living room that is adjacent to the spacious kitchen with gas-range, an island with breakfast bar, ample cabinet and counter space and dining area. Large master bedroom with walk-in closet and ensuite bath. Spacious second bedroom with walk in closet is adjacent to the bonus room that is the perfect home office. Enjoy tranquility on the covered front porch plus large side porch with vaulted tongue and groove ceilings overlooking the side yard . Large outbuilding with power has plenty of storage for your toys and a detached 2 car carport too. Small fenced in area for the pets. Enjoy privacy in the summer and views in the winter. Well maintained Clayton home with 2X6 construction and on a permanent foundation. You won't find a nicer home in this price range!
This property is off market, which means it's not currently listed for sale or rent on Zillow. This may be different from what's available on other websites or public sources.

