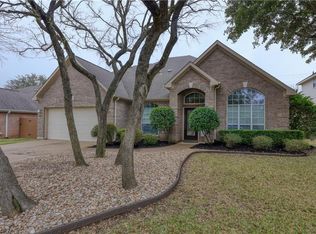Prime Location in Cedar Park! This move-in ready, four-bedroom, two-and-a-half-bath home offers comfort, convenience, and modern design. Step inside to find soaring ceilings and a spacious kitchen that boasts a large center island with undermount sink, granite countertops, crisp horizontal white backsplash, 42" upper cabinets, recessed lighting, and stainless steel appliances. The open-concept layout flows seamlessly into the tiled family and dining areas, where a wall of windows fills the space with natural light. The primary suite is conveniently located on the main level and features dual vanities and an oversized walk-in shower. Upstairs, you'll find three generously sized bedrooms each with walk-in closets a full secondary bath, and a flexible loft space perfect for work or play. Enjoy low-maintenance living with front and backyard lawn care included through the HOA. The private, fenced backyard with a sprinkler system adds to the home's ease and functionality. Ideally situated just minutes from 183A Toll, Parmer Lane, 45 Toll, RR 620, and IH-35 providing quick access to major employers including the Apple campus and Austin's high-tech corridor. Home leases with Refrigerator, Washer and Dryer. Tenant Prospects should verify all information as information is taken from other sources.
House for rent
$2,900/mo
600 C Bar Ranch Trl UNIT 85, Cedar Park, TX 78613
4beds
2,776sqft
Price may not include required fees and charges.
Singlefamily
Available now
Cats, dogs OK
Central air, ceiling fan
In unit laundry
4 Parking spaces parking
Central
What's special
Flexible loft spaceRecessed lightingWall of windowsStainless steel appliancesGranite countertopsNatural lightOversized walk-in shower
- 2 days
- on Zillow |
- -- |
- -- |
Travel times
Get serious about saving for a home
Consider a first-time homebuyer savings account designed to grow your down payment with up to a 6% match & 4.15% APY.
Facts & features
Interior
Bedrooms & bathrooms
- Bedrooms: 4
- Bathrooms: 3
- Full bathrooms: 2
- 1/2 bathrooms: 1
Heating
- Central
Cooling
- Central Air, Ceiling Fan
Appliances
- Included: Dishwasher, Disposal, Dryer, Microwave, Oven, Range, Refrigerator, Washer
- Laundry: In Unit, Laundry Room, Lower Level
Features
- Breakfast Bar, Ceiling Fan(s), Double Vanity, Entrance Foyer, High Ceilings, In-Law Floorplan, Interior Steps, Kitchen Island, Open Floorplan, Pantry, Primary Bedroom on Main, Quartz Counters, Recessed Lighting, Walk-In Closet(s)
- Flooring: Carpet, Tile
Interior area
- Total interior livable area: 2,776 sqft
Property
Parking
- Total spaces: 4
- Parking features: Driveway, Covered
- Details: Contact manager
Features
- Stories: 2
- Exterior features: Contact manager
Details
- Parcel number: R17W32242100085
Construction
Type & style
- Home type: SingleFamily
- Property subtype: SingleFamily
Materials
- Roof: Composition,Shake Shingle
Condition
- Year built: 2021
Community & HOA
Location
- Region: Cedar Park
Financial & listing details
- Lease term: 12 Months
Price history
| Date | Event | Price |
|---|---|---|
| 7/12/2025 | Listed for rent | $2,900$1/sqft |
Source: Unlock MLS #9846100 | ||
![[object Object]](https://photos.zillowstatic.com/fp/f7b15c94107a95eb4a5a8c59fff8f3cc-p_i.jpg)
