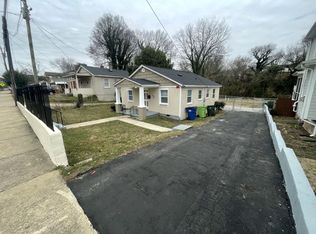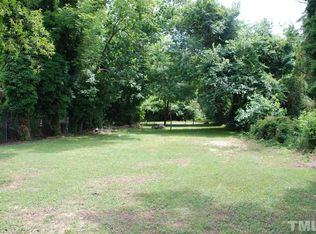Sold for $769,000
$769,000
600 Bragg St, Raleigh, NC 27610
4beds
1,804sqft
Single Family Residence, Residential
Built in 2023
0.3 Acres Lot
$789,200 Zestimate®
$426/sqft
$2,545 Estimated rent
Home value
$789,200
$742,000 - $837,000
$2,545/mo
Zestimate® history
Loading...
Owner options
Explore your selling options
What's special
This newly constructed home boasts a sturdy build and is conveniently situated in downtown Raleigh and is right next to the Raleigh Greenway. Additionally, it features a detached 2-car garage with a 1-Bedroom ADU suite above that includes a full kitchen, full bath, and washer/dryer hookups. This ADU is an ideal setup for generating extra income as a rental or as an in-law suite for guests. Inside the main house, marvel at hardwood floors, quartz counters, tile backsplash, designer lighting selections and accent features, a screened porch, covered front porch, and expansive balcony with ceiling fans and views of downtown. The fully-fenced yard offers ample outdoor space and plenty of room for parking. Quality construction by Steve Sypher Designs ensures durability, and its proximity to downtown Raleigh, the 440 beltline, and I-40 makes it highly accessible.
Zillow last checked: 8 hours ago
Listing updated: October 28, 2025 at 12:06am
Listed by:
Marshall Rich 919-697-5320,
Rich Realty Group,
Ryan Daniel Sabatini 408-623-7640,
Rich Realty Group
Bought with:
Chip Barker, 222468
Real Broker, LLC
Source: Doorify MLS,MLS#: 10006279
Facts & features
Interior
Bedrooms & bathrooms
- Bedrooms: 4
- Bathrooms: 4
- Full bathrooms: 3
- 1/2 bathrooms: 1
Heating
- Electric, Forced Air, Natural Gas
Cooling
- Central Air
Appliances
- Included: Dishwasher, Disposal, Electric Water Heater, Gas Oven, Gas Range, Microwave, Plumbed For Ice Maker, Stainless Steel Appliance(s), Tankless Water Heater
- Laundry: Electric Dryer Hookup, Laundry Room, Main Level, Washer Hookup
Features
- Apartment/Suite, Bathtub/Shower Combination, Ceiling Fan(s), Chandelier, Coffered Ceiling(s), Double Vanity, Eat-in Kitchen, Living/Dining Room Combination, Open Floorplan, Pantry, Quartz Counters, Recessed Lighting, Room Over Garage, Separate Shower, Smooth Ceilings, Storage, Walk-In Shower
- Flooring: Carpet, Hardwood, Vinyl, Tile
- Number of fireplaces: 1
- Fireplace features: Family Room, Gas
- Common walls with other units/homes: No Common Walls
Interior area
- Total structure area: 1,804
- Total interior livable area: 1,804 sqft
- Finished area above ground: 1,804
- Finished area below ground: 0
Property
Parking
- Total spaces: 5
- Parking features: Additional Parking, Concrete, Driveway, Garage, Garage Faces Front, Off Street, Open
- Garage spaces: 2
- Uncovered spaces: 3
Features
- Levels: Two
- Stories: 2
- Patio & porch: Covered, Deck, Porch, Rear Porch, Screened
- Exterior features: Rain Gutters
- Fencing: Back Yard, Chain Link, Gate, Wood
- Has view: Yes
- View description: City, Park/Greenbelt
Lot
- Size: 0.30 Acres
- Features: Back Yard, Near Public Transit, See Remarks
Details
- Additional structures: Garage(s), Guest House, Storage, See Remarks
- Parcel number: 1713032646
- Zoning: R-10
- Special conditions: Standard
Construction
Type & style
- Home type: SingleFamily
- Architectural style: Charleston, Traditional, Transitional
- Property subtype: Single Family Residence, Residential
Materials
- Fiber Cement
- Foundation: Block, Brick/Mortar, Other
- Roof: Shingle
Condition
- New construction: Yes
- Year built: 2023
- Major remodel year: 2023
Details
- Builder name: Steve Sypher
Utilities & green energy
- Sewer: Public Sewer
- Water: Public
- Utilities for property: Cable Available, Electricity Connected, Natural Gas Connected, Sewer Connected, Water Connected
Community & neighborhood
Community
- Community features: None
Location
- Region: Raleigh
- Subdivision: Not in a Subdivision
Other
Other facts
- Road surface type: Asphalt
Price history
| Date | Event | Price |
|---|---|---|
| 3/4/2024 | Sold | $769,000$426/sqft |
Source: | ||
| 1/22/2024 | Pending sale | $769,000$426/sqft |
Source: | ||
| 1/15/2024 | Listed for sale | $769,000-3.8%$426/sqft |
Source: | ||
| 1/11/2024 | Listing removed | -- |
Source: Doorify MLS #2536589 Report a problem | ||
| 11/9/2023 | Price change | $2,995-14.4%$2/sqft |
Source: Doorify MLS #2536589 Report a problem | ||
Public tax history
| Year | Property taxes | Tax assessment |
|---|---|---|
| 2025 | $6,671 +0.4% | $760,321 |
| 2024 | $6,643 +146.2% | $760,321 +207.1% |
| 2023 | $2,699 +148.9% | $247,600 +131.2% |
Find assessor info on the county website
Neighborhood: South Central
Nearby schools
GreatSchools rating
- 5/10Washington ElementaryGrades: K-5Distance: 0.8 mi
- 7/10Ligon MiddleGrades: 6-8Distance: 0.4 mi
- 7/10William G Enloe HighGrades: 9-12Distance: 1.9 mi
Schools provided by the listing agent
- Elementary: Wake - Washington
- Middle: Wake - Ligon
- High: Wake - Enloe
Source: Doorify MLS. This data may not be complete. We recommend contacting the local school district to confirm school assignments for this home.
Get a cash offer in 3 minutes
Find out how much your home could sell for in as little as 3 minutes with a no-obligation cash offer.
Estimated market value$789,200
Get a cash offer in 3 minutes
Find out how much your home could sell for in as little as 3 minutes with a no-obligation cash offer.
Estimated market value
$789,200


