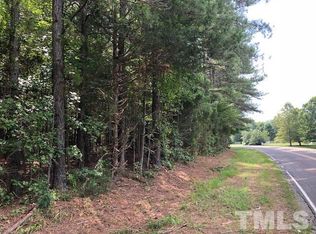This country estate in Chapel Hill, NC sits on 4.6 acres of pristine meadow. Spacious main house, guest/pool house, inground pool with shade pavilion, & detached 2-car garage. This property has it all, from elegant high-end finishes, to cozy spaces and covered terraces and porches. Formerly a custom builder's personal home, it offers quality throughout and an endless list of special features. Designed to maximize enjoyment of pristine meadow views and be perfect for entertaining. Just 10 mins to town/UNC.
This property is off market, which means it's not currently listed for sale or rent on Zillow. This may be different from what's available on other websites or public sources.
