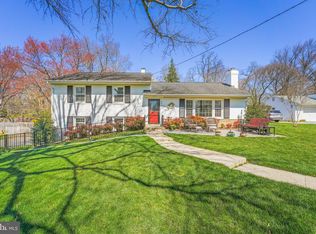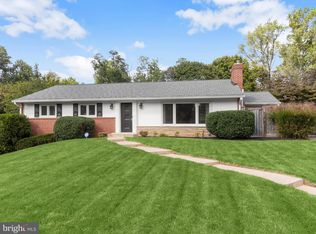Sold for $615,000 on 05/10/24
$615,000
600 Blick Dr, Silver Spring, MD 20904
3beds
1,972sqft
Single Family Residence
Built in 1957
0.46 Acres Lot
$626,100 Zestimate®
$312/sqft
$3,474 Estimated rent
Home value
$626,100
$582,000 - $676,000
$3,474/mo
Zestimate® history
Loading...
Owner options
Explore your selling options
What's special
Welcome to your new home! This split-level gem, steeped in the rich history of visionary Edward Blick, founder of Blick Builders, is nestled in a quiet, established community that embodies a unique sense of unity and camaraderie. The house features a distinctive floor plan with updated kitchen and baths, complemented by modern appliances, including a new washer and dryer. Unwind in the family room by the wood-burning fireplace. The main level offers flexibility as a den or bedroom, and three additional bedrooms await on the upper level. Rest easy knowing there's no septic system to worry about. Step outside to your private fenced yard, enhanced by the successful growth of fruit trees and new pine trees planted around the front yard, ensuring additional privacy. The flat terrain is perfect for family BBQs, providing an amazing space for outdoor gatherings and serving as a nature escape for families. Located on a quiet street in a neighborhood with a close history to Blick, this home not only combines an airy and spacious ambiance but also carries the legacy of a community built on the principles of quality living and shared history. Property is sold as-is. Open House Sunday 3/17 from 1pm-4pm
Zillow last checked: 8 hours ago
Listing updated: May 15, 2024 at 03:39am
Listed by:
Larry Lessin 301-355-6104,
Save 6, Incorporated
Bought with:
Kevin Savercool, 0225272812
Long & Foster Real Estate, Inc.
Source: Bright MLS,MLS#: MDMC2124180
Facts & features
Interior
Bedrooms & bathrooms
- Bedrooms: 3
- Bathrooms: 3
- Full bathrooms: 2
- 1/2 bathrooms: 1
- Main level bathrooms: 1
Basement
- Area: 616
Heating
- Forced Air, Natural Gas
Cooling
- Central Air, Electric
Appliances
- Included: Dishwasher, Dryer, Oven/Range - Electric, Refrigerator, Washer, Water Heater, Gas Water Heater
Features
- Attic, Kitchen - Table Space, Primary Bath(s)
- Flooring: Wood
- Basement: Interior Entry,Partially Finished,Sump Pump,Walk-Out Access
- Number of fireplaces: 1
- Fireplace features: Brick
Interior area
- Total structure area: 2,588
- Total interior livable area: 1,972 sqft
- Finished area above ground: 1,972
- Finished area below ground: 0
Property
Parking
- Total spaces: 2
- Parking features: Attached Carport, Driveway
- Carport spaces: 2
- Has uncovered spaces: Yes
Accessibility
- Accessibility features: None
Features
- Levels: Multi/Split,Three
- Stories: 3
- Patio & porch: Patio
- Pool features: None
- Fencing: Wood
- Has view: Yes
- View description: Garden, Street
Lot
- Size: 0.46 Acres
- Features: Wooded
Details
- Additional structures: Above Grade, Below Grade
- Parcel number: 160500383417
- Zoning: R200
- Special conditions: Standard
Construction
Type & style
- Home type: SingleFamily
- Property subtype: Single Family Residence
Materials
- Brick, Vinyl Siding
- Foundation: Other
Condition
- New construction: No
- Year built: 1957
Utilities & green energy
- Sewer: Public Sewer
- Water: Public
Community & neighborhood
Location
- Region: Silver Spring
- Subdivision: Valleybrook
Other
Other facts
- Listing agreement: Exclusive Agency
- Ownership: Fee Simple
Price history
| Date | Event | Price |
|---|---|---|
| 5/10/2024 | Sold | $615,000+0%$312/sqft |
Source: | ||
| 3/29/2024 | Pending sale | $614,950$312/sqft |
Source: | ||
| 3/25/2024 | Price change | $614,950-3.9%$312/sqft |
Source: | ||
| 3/15/2024 | Listed for sale | $640,000+19.6%$325/sqft |
Source: | ||
| 5/13/2022 | Sold | $535,000+34.3%$271/sqft |
Source: | ||
Public tax history
| Year | Property taxes | Tax assessment |
|---|---|---|
| 2025 | $6,121 +20.7% | $485,233 +10.2% |
| 2024 | $5,070 +11.2% | $440,367 +11.3% |
| 2023 | $4,557 +5.1% | $395,500 +0.6% |
Find assessor info on the county website
Neighborhood: 20904
Nearby schools
GreatSchools rating
- 6/10Burnt Mills Elementary SchoolGrades: PK-5Distance: 3.7 mi
- 4/10Francis Scott Key Middle SchoolGrades: 6-8Distance: 2.3 mi
- 4/10Springbrook High SchoolGrades: 9-12Distance: 0.3 mi
Schools provided by the listing agent
- District: Montgomery County Public Schools
Source: Bright MLS. This data may not be complete. We recommend contacting the local school district to confirm school assignments for this home.

Get pre-qualified for a loan
At Zillow Home Loans, we can pre-qualify you in as little as 5 minutes with no impact to your credit score.An equal housing lender. NMLS #10287.
Sell for more on Zillow
Get a free Zillow Showcase℠ listing and you could sell for .
$626,100
2% more+ $12,522
With Zillow Showcase(estimated)
$638,622
