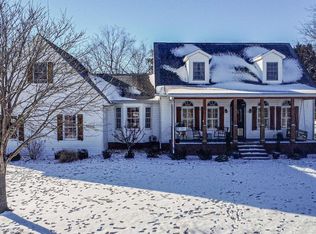Sold for $315,000
$315,000
600 Blanks Rd E, Wickliffe, KY 42087
3beds
1,726sqft
Single Family Residence
Built in 1997
3.98 Acres Lot
$324,500 Zestimate®
$183/sqft
$1,986 Estimated rent
Home value
$324,500
Estimated sales range
Not available
$1,986/mo
Zestimate® history
Loading...
Owner options
Explore your selling options
What's special
Looking For A Dream Retreat Sitting On 3.98 Acres? You Will Find This 3 Bedroom 2.5 Bath. Primary Bedroom Has A Large Walk In Closet, And Spacious Closets Throughout The Home. This Home Has A Split Floor Plan With A Large Family Room, Kitchen Solid Wood Cabinets, And A Lovely Dining Area. Custom Window Shades. Beautiful Screened Porch For Watching Wildlife. Tranquil Creek Along The Back Edge Of Property. Metal Barn For Storage. Ballard County Country Club Nearby, With Plenty Of Room To Roam. Very Little Traffic. Very Secluded . This Home Offers The Perfect Blend Of Comfort And Country Living. 2024 New Roof, Gutter, Gutter Guards, And Down Spouts. 2024 New Central Heat/air. High Speed Internet Available
Zillow last checked: 8 hours ago
Listing updated: December 11, 2024 at 01:33pm
Listed by:
Teresa Purcell 270-705-0357,
Elite Realty
Bought with:
Teresa Purcell, 198783
Elite Realty
Source: WKRMLS,MLS#: 129038Originating MLS: Ky/Barkley Lake - DO NOT USE
Facts & features
Interior
Bedrooms & bathrooms
- Bedrooms: 3
- Bathrooms: 3
- Full bathrooms: 2
- 1/2 bathrooms: 1
- Main level bedrooms: 3
Primary bedroom
- Level: Main
Bedroom 2
- Level: Main
Bedroom 3
- Level: Main
Bathroom
- Features: Separate Shower, Tub Shower
Dining room
- Features: Formal Dining
- Level: Main
Kitchen
- Features: Kitchen/Dining Room
- Level: Main
Living room
- Level: Main
Heating
- Electric
Cooling
- Central Air
Appliances
- Included: Dishwasher, Microwave, Refrigerator, Stove, Electric Water Heater
- Laundry: Utility Room, Washer/Dryer Hookup
Features
- Ceiling Fan(s), Closet Light(s), Walk-In Closet(s), Other/See Remarks
- Flooring: Carpet, Tile, Wood
- Basement: None
- Attic: Partially Floored,Pull Down Stairs
- Has fireplace: No
Interior area
- Total structure area: 1,726
- Total interior livable area: 1,726 sqft
- Finished area below ground: 0
Property
Parking
- Total spaces: 2
- Parking features: Attached
- Attached garage spaces: 2
Features
- Levels: One
- Stories: 1
- Patio & porch: Covered Porch, Screened Porch/Room
Lot
- Size: 3.98 Acres
- Features: Trees, County, Level, Rolling Slope
Details
- Additional structures: Outbuilding
- Parcel number: 491801
Construction
Type & style
- Home type: SingleFamily
- Property subtype: Single Family Residence
Materials
- Frame, Vinyl Siding, Dry Wall
- Foundation: Concrete Block
- Roof: Dimensional Shingle
Condition
- New construction: No
- Year built: 1997
Utilities & green energy
- Electric: Circuit Breakers, JPECC
- Gas: None
- Sewer: Septic Tank
- Water: Well
- Utilities for property: Garbage - Public, Cable Available
Community & neighborhood
Security
- Security features: Smoke Detector(s)
Community
- Community features: Sidewalks
Location
- Region: Wickliffe
- Subdivision: None
Other
Other facts
- Road surface type: Blacktop, Concrete, Gravel
Price history
| Date | Event | Price |
|---|---|---|
| 6/18/2025 | Listing removed | $339,900$197/sqft |
Source: WKRMLS #131358 Report a problem | ||
| 5/24/2025 | Price change | $339,900-2.9%$197/sqft |
Source: WKRMLS #131358 Report a problem | ||
| 5/2/2025 | Price change | $349,900-3.9%$203/sqft |
Source: WKRMLS #131358 Report a problem | ||
| 4/25/2025 | Price change | $364,000-1.4%$211/sqft |
Source: WKRMLS #131358 Report a problem | ||
| 4/15/2025 | Listed for sale | $369,000+17.1%$214/sqft |
Source: WKRMLS #131358 Report a problem | ||
Public tax history
| Year | Property taxes | Tax assessment |
|---|---|---|
| 2022 | $1,844 -0.8% | $178,000 |
| 2021 | $1,858 +0.5% | $178,000 |
| 2020 | $1,849 -1% | $178,000 |
Find assessor info on the county website
Neighborhood: 42087
Nearby schools
GreatSchools rating
- 6/10Ballard County Elementary SchoolGrades: K-5Distance: 4.4 mi
- 6/10Ballard County Middle SchoolGrades: 6-8Distance: 4.6 mi
- 6/10Ballard Memorial High SchoolGrades: 9-12Distance: 4.6 mi
Schools provided by the listing agent
- Elementary: Ballard County
- Middle: Ballard
- High: Ballard County
Source: WKRMLS. This data may not be complete. We recommend contacting the local school district to confirm school assignments for this home.
Get pre-qualified for a loan
At Zillow Home Loans, we can pre-qualify you in as little as 5 minutes with no impact to your credit score.An equal housing lender. NMLS #10287.
