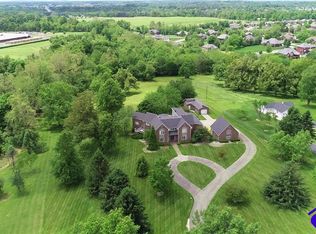Designed by prestigious Hilton Head architect and custom built by Amos Martin, this light filled home sits on five acres, is conveniently located to Elizabethtown, and just 45 minutes from Louisville. Expansive views of the outdoors welcome you immediately into the open entertaining space. The first floor master suite offers calming space to unwind, custom built-ins, a recently updated bath and large walk-in closet. The first floor 3 car garage is located right off the well equipped kitchen, half bath and laundry area. The second floor features a theater room, three large bedrooms; one with an en suite bath and two share a Jack and Jill bath. Unfinished space, with separate stair access, offers the opportunity to finish a living suite for a nanny.
This property is off market, which means it's not currently listed for sale or rent on Zillow. This may be different from what's available on other websites or public sources.

