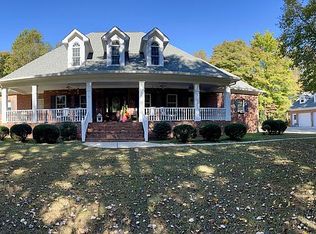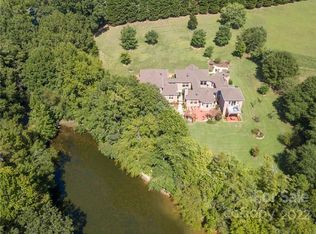Closed
$1,100,000
600 Baron Rd, Waxhaw, NC 28173
4beds
3,757sqft
Single Family Residence
Built in 2002
2.4 Acres Lot
$1,101,300 Zestimate®
$293/sqft
$4,994 Estimated rent
Home value
$1,101,300
$1.05M - $1.16M
$4,994/mo
Zestimate® history
Loading...
Owner options
Explore your selling options
What's special
Executive Estate on 2.4 Acres in Prestigious Aero Plantation. Experience refined luxury and unmatched privacy at 600 Baron Road in Waxhaw, NC, set within the highly coveted Aero Plantation—an exclusive airpark community featuring its own private airstrip, wildlife sanctuary, and two scenic lakes. This custom-built 4 bedroom, 4 full bath, 2 half bath home offers 3,757 sq. ft. of elevated living on an expansive 2.4 acre estate corner lot. Crafted with exceptional attention to detail, the home showcases heart pine and chestnut flooring, stone columns, three fireplaces, built-in cabinetry, and a grand custom staircase. Every bedroom features its own attached bathroom, providing comfort and convenience for family and guests alike. The main level includes a spacious study/den, perfect for work or quiet retreat. Upstairs, a large bonus/media room offers flexible space for entertainment, gaming, or movie nights. An enormous primary suite with a private porch provides a true escape, while a three-car garage adds practicality to this stunning executive residence.Enjoy seamless indoor-outdoor living with both a screened-in porch and a covered side porch, ideal for relaxing or entertaining year-round. Step outside to your own private sanctuary featuring a sparkling pool, hot tub, multi-station built-in grilling area, fenced backyard, and a picturesque fish pond with cascading waterfalls. Opportunities like this in Aero Plantation—with its blend of natural beauty, aviation lifestyle, and estate living—are few and far between. *SELLER HAS CALLED FOR BEST AND FINAL OFFERS AND HAS SET A DEADLINE OF 5PM ET ON 12/19/25 FOR ALL OFFERS TO BE SUBMITTED*
Zillow last checked: 8 hours ago
Listing updated: February 12, 2026 at 12:51pm
Listing Provided by:
Zach Johnson Zach@Ready2Bid.com,
The Swicegood Group Inc
Bought with:
Drew Bartek
Realty One Group Revolution
Source: Canopy MLS as distributed by MLS GRID,MLS#: 4325445
Facts & features
Interior
Bedrooms & bathrooms
- Bedrooms: 4
- Bathrooms: 6
- Full bathrooms: 4
- 1/2 bathrooms: 2
Primary bedroom
- Level: Upper
Heating
- Forced Air, Natural Gas, Zoned
Cooling
- Ceiling Fan(s), Central Air, Zoned
Appliances
- Included: Dishwasher, Exhaust Hood, Gas Oven, Gas Range, Gas Water Heater, Microwave, Plumbed For Ice Maker
- Laundry: Laundry Room, Main Level
Features
- Has basement: No
- Fireplace features: Den, Gas, Great Room, Primary Bedroom
Interior area
- Total structure area: 3,757
- Total interior livable area: 3,757 sqft
- Finished area above ground: 3,757
- Finished area below ground: 0
Property
Parking
- Total spaces: 3
- Parking features: Driveway, Attached Garage, Garage on Main Level
- Attached garage spaces: 3
- Has uncovered spaces: Yes
Features
- Levels: Two
- Stories: 2
- Has private pool: Yes
- Pool features: Fenced, In Ground, Outdoor Pool, Pool/Spa Combo
Lot
- Size: 2.40 Acres
Details
- Parcel number: 06129012
- Zoning: AO0
- Special conditions: Standard
Construction
Type & style
- Home type: SingleFamily
- Property subtype: Single Family Residence
Materials
- Fiber Cement
- Foundation: Crawl Space
Condition
- New construction: No
- Year built: 2002
Utilities & green energy
- Sewer: Septic Installed
- Water: County Water
Community & neighborhood
Community
- Community features: Airport/Runway
Location
- Region: Waxhaw
- Subdivision: Aero Plantation
Other
Other facts
- Road surface type: Concrete, Paved
Price history
| Date | Event | Price |
|---|---|---|
| 2/10/2026 | Sold | $1,100,000-9.1%$293/sqft |
Source: | ||
| 11/25/2025 | Listed for sale | $1,210,000+89.1%$322/sqft |
Source: | ||
| 6/6/2017 | Sold | $640,000-1.5%$170/sqft |
Source: | ||
| 4/17/2017 | Pending sale | $650,000$173/sqft |
Source: First Properties of the Carolinas Inc #3268188 Report a problem | ||
| 4/7/2017 | Listed for sale | $650,000+18.7%$173/sqft |
Source: First Properties of the Carolinas Inc #3268188 Report a problem | ||
Public tax history
| Year | Property taxes | Tax assessment |
|---|---|---|
| 2025 | $4,831 -4.7% | $966,900 +31.3% |
| 2024 | $5,070 +8.8% | $736,200 |
| 2023 | $4,660 -0.5% | $736,200 |
Find assessor info on the county website
Neighborhood: 28173
Nearby schools
GreatSchools rating
- 10/10Weddington Elementary SchoolGrades: PK-5Distance: 0.7 mi
- 10/10Weddington Middle SchoolGrades: 6-8Distance: 0.7 mi
- 8/10Weddington High SchoolGrades: 9-12Distance: 0.6 mi
Get a cash offer in 3 minutes
Find out how much your home could sell for in as little as 3 minutes with a no-obligation cash offer.
Estimated market value$1,101,300
Get a cash offer in 3 minutes
Find out how much your home could sell for in as little as 3 minutes with a no-obligation cash offer.
Estimated market value
$1,101,300

