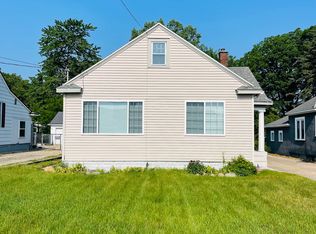Here is a 3BR, 3 story apartment for rent in a calm and quiet neighborhood. Located in an area with no through streets and therefore very little traffic, this is a peaceful setting. Minutes away from downtown, US-131, and I-196, the location is ideal.
This unit is half of a duplex that was built as a duplex in 1929. The main floor consists of the foyer, living room, dining room, and kitchen. Walking in the front door you enter a small foyer to store coats and boots before proceeding into the LR. (This foyer can be closed off from the house which provides a nice airlock in the winter months adding to the efficiency of this unit.) The LR has finished wood floors and a ceiling fan and then flows through a large archway into the DR where the finished wood floors continue and you find a dimmable hanging table lamp (I don't think it qualifies as a chandelier but Lowes probably would call it that). Passing through the DR one enters the kitchen which has a side by side fridge/freezer with ice and water in the door, a gas stove, and a portable dishwasher. There is also ample cabinet, counter, and shelf space as well as a wall mounted spice cabinet. The rear door and basement steps are also come off the kitchen. Heading back to the LR, one ascends the carpeted stairway up to the upper hall leading to the BR's and bath. There are 3 BR's; 2 of which are about 10'x12', and one smaller at about 9'x10'. All have ceiling fans and are carpeted, with all carpeting having been replaced in the past few years in good shape and clean. The larger BR's sit at each end of the hall while the smaller room is mid-hallway and has been used as an office or walk-in closet if a third BR is not needed. Each BR does have its own small closet but closet space is quite limited. The bath is basic, consisting of a full tub with tiled tub surround. There is a vented glass block window as well as an exhaust fan, pedestal sink, and two medicine cabinets. In the hall just outside of the bathroom is a large linen closet. Last but not least, (well, maybe least because you would likely spend the least amount of time there), the full basement is a large utility room and houses the mechanicals, laundry facilities (machines are already present), and room for storage. (The 1100 sq ft living area estimate did not factor in the basement.)
Going out the back door you will find a 16x16 shared deck off the rear of the house which rarely gets used but should. There is also a small covered private porch in the front. The yard, and neighborhood in general, has many mature trees providing green views and fantastic shade. The exterior of the home needs a little love in spots but the interior and overall structure are solid and maintained. Parking is on-street but there is very little competition for parking and 99% of the time parking is available immediately in front of the home. Spayed/neutered cats are welcome, dogs are not.
Rent is $1425+ gas, electric, and trash. Structure is well insulated, windows have storms, and furnace was updated this year, so utilities are reasonable. The majority of tenants have stayed for several years. This unit becomes vacant the end of July and I am hoping it is ready for occupancy the first week of August or sooner (depends on the logistics of those going out and coming in). We can discuss based on your needs. A one year lease is required. Independent landlord, not a management company. Showings by scheduled appointment only. I did not get very good photos of the BR's, I apologize, but hopefully you can see enough in all the photos to want to set up a showing!
No smoking in unit. Other side of duplex is inhabited by quiet, courteous tenants and anyone leasing this side must return that favor. Credit and criminal background checks as well as income verification and a one year lease are required.
Tenant pays gas, electric, and trash (GR); Landlord pays water. One year lease required.
House for rent
Accepts Zillow applications
$1,425/mo
600 Barnett St NE, Grand Rapids, MI 49503
3beds
1,100sqft
Price may not include required fees and charges.
Single family residence
Available Sat Aug 2 2025
Cats OK
Window unit
In unit laundry
-- Parking
Forced air
What's special
Finished wood floorsMature treesFantastic shadeDimmable hanging table lampVented glass block windowCeiling fanCeiling fans
- 5 days
- on Zillow |
- -- |
- -- |
Travel times
Facts & features
Interior
Bedrooms & bathrooms
- Bedrooms: 3
- Bathrooms: 1
- Full bathrooms: 1
Heating
- Forced Air
Cooling
- Window Unit
Appliances
- Included: Dishwasher, Dryer, Freezer, Oven, Refrigerator, Washer
- Laundry: In Unit
Features
- Walk In Closet
- Flooring: Carpet, Hardwood
Interior area
- Total interior livable area: 1,100 sqft
Property
Parking
- Details: Contact manager
Features
- Patio & porch: Porch
- Exterior features: Electricity not included in rent, Garbage not included in rent, Gas not included in rent, Heating system: Forced Air, Walk In Closet, Water included in rent
Details
- Parcel number: 411419228001
Construction
Type & style
- Home type: SingleFamily
- Property subtype: Single Family Residence
Utilities & green energy
- Utilities for property: Water
Community & HOA
Location
- Region: Grand Rapids
Financial & listing details
- Lease term: 1 Year
Price history
| Date | Event | Price |
|---|---|---|
| 6/18/2025 | Listed for rent | $1,425+46.2%$1/sqft |
Source: Zillow Rentals | ||
| 10/7/2018 | Listing removed | $975$1/sqft |
Source: Zillow Rental Network | ||
| 9/20/2018 | Listed for rent | $975$1/sqft |
Source: Zillow Rental Network | ||
| 6/28/2000 | Sold | $115,500$105/sqft |
Source: Agent Provided | ||
![[object Object]](https://photos.zillowstatic.com/fp/dea8889dcd2ed7db9d51de4f48d0d1c8-p_i.jpg)
